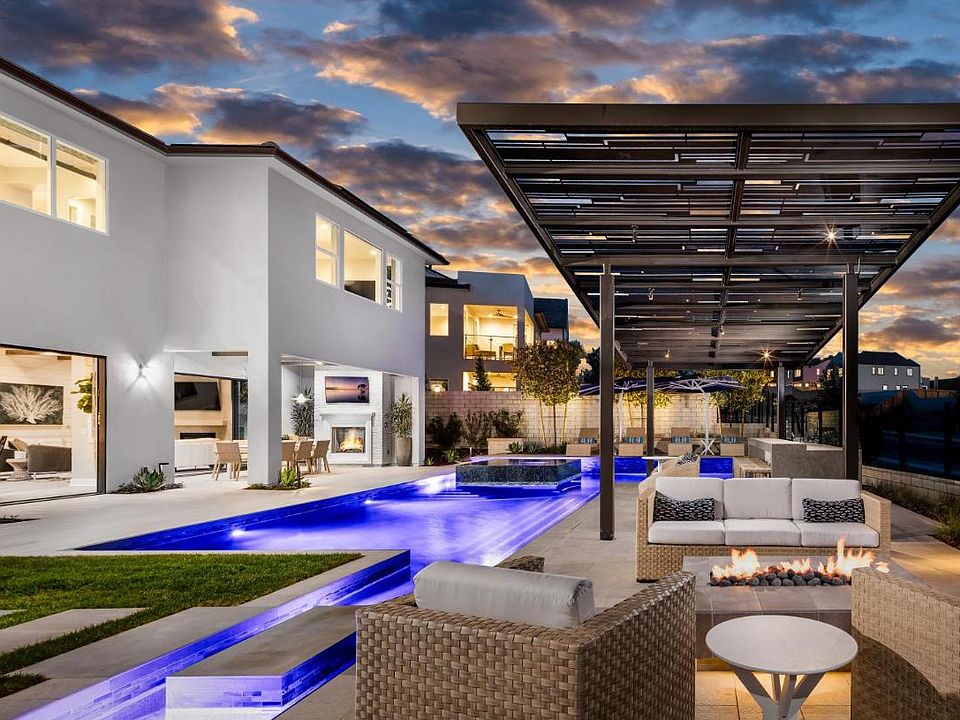*****Photos on this listing are of the Model home. Not actual home for sale.***** Welcome to the only move-in ready home at Skylar II by Toll Brothers showcasing the sought-after modern farmhouse exterior. Step inside a dramatic two-story foyer with soaring 20’ ceilings and discover a unique flex space bathed in natural light—perfect for a home office or sitting room. The spacious great room features a cozy fireplace and flows seamlessly into a stunning chef’s kitchen equipped with a fantasy brown satin marble waterfall island, rich coffee-colored craftsman cabinetry, a walk-in pantry, and a premium Wolf appliance package. Upstairs, enjoy a versatile loft ideal for entertaining or relaxing. The luxurious primary suite offers a private retreat, while the spa-inspired bathroom boasts matte black shower fixtures, a standing tub, walk-in shower, dual vanity, and an expansive walk-in closet. Located in the desirable FivePoint community, residents enjoy resort-style amenities including a recreation room, three pools, and a hot tub. Close to major freeways and top-rated schools, this exceptional home combines luxury, comfort and convenience. Don’t miss the opportunity to make this one-of-a-kind home yours! Contact us for a private tour today.
Pending
$1,475,000
27518 Elderberry Dr, Valencia, CA 91381
5beds
3,903sqft
Single Family Residence
Built in 2025
6,984 Square Feet Lot
$1,443,000 Zestimate®
$378/sqft
$250/mo HOA
What's special
Versatile loftCozy fireplaceModern farmhouse exteriorMatte black shower fixturesLuxurious primary suiteSpa-inspired bathroomExpansive walk-in closet
Call: (661) 338-6786
- 51 days
- on Zillow |
- 150 |
- 3 |
Zillow last checked: 7 hours ago
Listing updated: July 29, 2025 at 12:21pm
Listing Provided by:
Joyce Lee DRE #01746281 cpalacios@tollbrothers.com,
Toll Brothers, Inc.
Source: CRMLS,MLS#: SR25148651 Originating MLS: California Regional MLS
Originating MLS: California Regional MLS
Travel times
Facts & features
Interior
Bedrooms & bathrooms
- Bedrooms: 5
- Bathrooms: 5
- Full bathrooms: 4
- 1/2 bathrooms: 1
- Main level bathrooms: 2
- Main level bedrooms: 1
Rooms
- Room types: Bedroom, Foyer, Great Room, Kitchen, Laundry, Loft, Primary Bedroom, Office, Other, Pantry, Retreat, Dining Room
Primary bedroom
- Features: Primary Suite
Bedroom
- Features: Bedroom on Main Level
Bathroom
- Features: Bathroom Exhaust Fan, Bathtub, Dual Sinks, Soaking Tub, Separate Shower, Tub Shower
Kitchen
- Features: Kitchen Island, Kitchen/Family Room Combo, Quartz Counters, Stone Counters
Other
- Features: Walk-In Closet(s)
Heating
- Heat Pump, Natural Gas, Solar
Cooling
- Central Air, Heat Pump, Zoned
Appliances
- Included: 6 Burner Stove, Free-Standing Range, Gas Cooktop, Gas Oven, Microwave, Refrigerator, Range Hood, Tankless Water Heater
- Laundry: Washer Hookup, Gas Dryer Hookup, Inside, Upper Level
Features
- Breakfast Bar, Separate/Formal Dining Room, High Ceilings, Open Floorplan, Pantry, Recessed Lighting, Storage, Two Story Ceilings, Bedroom on Main Level, Entrance Foyer, Loft, Primary Suite, Walk-In Pantry, Walk-In Closet(s)
- Flooring: Carpet, Tile, Vinyl
- Doors: Insulated Doors
- Windows: Double Pane Windows, Screens
- Has fireplace: Yes
- Fireplace features: Great Room
- Common walls with other units/homes: No Common Walls
Interior area
- Total interior livable area: 3,903 sqft
Property
Parking
- Total spaces: 2
- Parking features: Direct Access, Driveway, Garage, Tandem
- Attached garage spaces: 2
Features
- Levels: Two
- Stories: 2
- Entry location: Entry Level w/Steps
- Patio & porch: Covered
- Pool features: Community, Association
- Has spa: Yes
- Spa features: Community
- Fencing: Block
- Has view: Yes
- View description: None
Lot
- Size: 6,984 Square Feet
- Features: Rectangular Lot, Yard
Details
- Special conditions: Standard
Construction
Type & style
- Home type: SingleFamily
- Architectural style: Contemporary,Modern
- Property subtype: Single Family Residence
Materials
- Drywall, Ducts Professionally Air-Sealed, Frame, Concrete, Stucco
- Foundation: Slab
- Roof: Concrete
Condition
- Turnkey
- New construction: Yes
- Year built: 2025
Details
- Builder model: Merle
- Builder name: Toll Brothers
Utilities & green energy
- Electric: 220 Volts in Garage, Standard
- Sewer: Public Sewer
- Water: Public
- Utilities for property: Cable Available, Electricity Connected, Natural Gas Connected, Phone Available, Sewer Connected, Underground Utilities, Water Connected
Green energy
- Energy efficient items: Insulation
- Energy generation: Solar
Community & HOA
Community
- Features: Curbs, Gutter(s), Park, Street Lights, Sidewalks, Pool
- Security: Carbon Monoxide Detector(s), Smoke Detector(s)
- Subdivision: Skylar II by Toll Brothers
HOA
- Has HOA: Yes
- Amenities included: Clubhouse, Barbecue, Playground, Pool, Spa/Hot Tub, Trail(s)
- HOA fee: $250 monthly
- HOA name: First Service Residential
- HOA phone: 661-705-6066
Location
- Region: Valencia
Financial & listing details
- Price per square foot: $378/sqft
- Date on market: 7/2/2025
- Listing terms: Cash,Conventional,FHA,VA Loan
- Road surface type: Paved
About the community
TrailsClubhouse
Featuring unrivaled master plan living and spacious single-family luxury homes, Skylar II by Toll Brothers is a new home community in Valencia, CA, nestled in nature with incredible views from select home sites. Showcasing Designer Appointed Features and finishes curated by the talented design professionals responsible for the distinctive looks found in our Toll Brothers model homes. Get the new construction home you have been dreaming of on a timeline that works for you at Skylar II by Toll Brothers. Home price does not include any home site premium.

27780 Reel Ln, Valencia, CA 91381
Source: Toll Brothers Inc.
