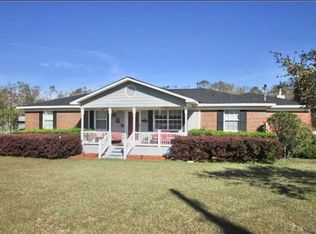Move in Ready.....This 4 Bedroom 3 bath home has been totally renovated. Custom built kitchen with beautiful cabinetry open to dining area creating the perfect atmosphere for family dinners and gatherings. Newly painted walls and ceramic tile in living room and space off the living room perfect for a den or kids play area. Large master bedroom and master bath with his/ her sink, ceramic tile shower, and walk in closet. The split floor plan with master bedroom, one guest bedroom and office creates privacy from the other 2 bedrooms. Sit out on the deck and relax or have a cookout in the (ap 16 x 24) cookhouse, Need a place to store all your outside toys or work equipment? Large New Pole Barn, metal storage building, and wood storage building meet these needs. This home has so much to offer. Call today for more details.
This property is off market, which means it's not currently listed for sale or rent on Zillow. This may be different from what's available on other websites or public sources.
