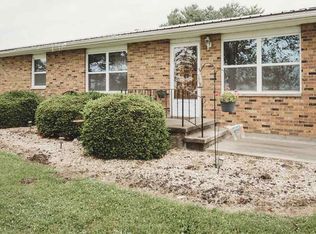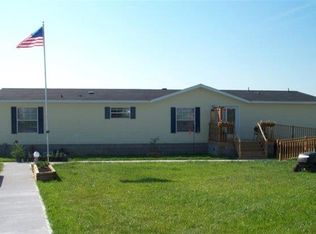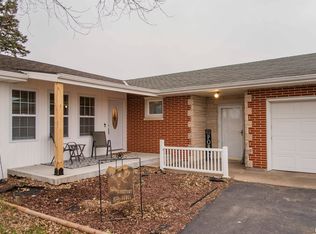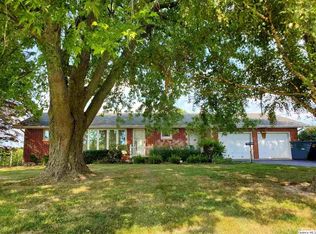Sold for $140,000
$140,000
2752 Highway 96 Rd, Ursa, IL 62376
2beds
1,100sqft
Single Family Residence, Residential
Built in 1970
1.04 Acres Lot
$168,300 Zestimate®
$127/sqft
$1,133 Estimated rent
Home value
$168,300
$153,000 - $183,000
$1,133/mo
Zestimate® history
Loading...
Owner options
Explore your selling options
What's special
Brick ranch sitting on an acre of land with mature trees. Many updates in this home. The open floor plan gives this home a spacious feeling. new HVAC system installed in 2021. Metal roof in 2016. New front door and freshly painted.
Zillow last checked: 8 hours ago
Listing updated: May 16, 2023 at 01:01pm
Listed by:
Carol Shaffer 217-224-1598,
Bower & Associates Inc., REALTORS
Bought with:
Carol Shaffer, 471.019430
Bower & Associates Inc., REALTORS
Source: RMLS Alliance,MLS#: QC4242156 Originating MLS: Quad City Area Realtor Association
Originating MLS: Quad City Area Realtor Association

Facts & features
Interior
Bedrooms & bathrooms
- Bedrooms: 2
- Bathrooms: 2
- Full bathrooms: 2
Bedroom 1
- Level: Main
- Dimensions: 9ft 0in x 10ft 0in
Bedroom 2
- Level: Main
- Dimensions: 9ft 0in x 12ft 0in
Other
- Area: 0
Kitchen
- Level: Main
- Dimensions: 12ft 0in x 16ft 0in
Main level
- Area: 1100
Heating
- Forced Air
Cooling
- Central Air
Appliances
- Included: Dishwasher, Dryer, Range, Refrigerator, Washer, Electric Water Heater
Features
- Ceiling Fan(s)
- Basement: Crawl Space
Interior area
- Total structure area: 1,100
- Total interior livable area: 1,100 sqft
Property
Parking
- Total spaces: 2
- Parking features: Detached
- Garage spaces: 2
- Details: Number Of Garage Remotes: 0
Features
- Patio & porch: Patio
Lot
- Size: 1.04 Acres
- Dimensions: 1.04 ac
- Features: Level
Details
- Parcel number: 080018900300
Construction
Type & style
- Home type: SingleFamily
- Architectural style: Ranch
- Property subtype: Single Family Residence, Residential
Materials
- Frame, Brick
- Roof: Metal
Condition
- New construction: No
- Year built: 1970
Utilities & green energy
- Sewer: Septic Tank
- Water: Public
Community & neighborhood
Location
- Region: Ursa
- Subdivision: None
Other
Other facts
- Road surface type: Paved
Price history
| Date | Event | Price |
|---|---|---|
| 5/16/2023 | Sold | $140,000+1.1%$127/sqft |
Source: | ||
| 4/22/2023 | Pending sale | $138,500$126/sqft |
Source: | ||
Public tax history
Tax history is unavailable.
Neighborhood: 62376
Nearby schools
GreatSchools rating
- 3/10Mendon Elementary SchoolGrades: PK-4Distance: 7.2 mi
- 9/10Unity Middle SchoolGrades: 5-8Distance: 6.9 mi
- 4/10Unity High SchoolGrades: 9-12Distance: 6.9 mi
Schools provided by the listing agent
- High: Unity
Source: RMLS Alliance. This data may not be complete. We recommend contacting the local school district to confirm school assignments for this home.

Get pre-qualified for a loan
At Zillow Home Loans, we can pre-qualify you in as little as 5 minutes with no impact to your credit score.An equal housing lender. NMLS #10287.



