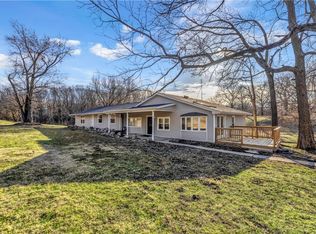Sold for $150,000
$150,000
2752 N Sangamon Rd, Decatur, IL 62521
3beds
2,026sqft
Single Family Residence
Built in 1977
3 Acres Lot
$156,700 Zestimate®
$74/sqft
$2,065 Estimated rent
Home value
$156,700
$132,000 - $186,000
$2,065/mo
Zestimate® history
Loading...
Owner options
Explore your selling options
What's special
Looking for acreage not far from town? This unique cabin style home is located on 3 acres in the Cerro Gordo School District. The living room boasts cathedral ceilings and a brick fireplace. Main floor bedroom and full bath. Eat in kitchen. Upper level with 2 bedrooms and a full bath. Basement is partly finished offering a family room with fireplace. Sit on the back deck and enjoy the private back yard.
Zillow last checked: 8 hours ago
Listing updated: July 14, 2025 at 07:12am
Listed by:
Kara Hubner 217-875-0555,
Brinkoetter REALTORS®
Bought with:
R. Kent Portis, 475147172
Vieweg RE/Better Homes & Gardens Real Estate-Service First
Source: CIBR,MLS#: 6251764 Originating MLS: Central Illinois Board Of REALTORS
Originating MLS: Central Illinois Board Of REALTORS
Facts & features
Interior
Bedrooms & bathrooms
- Bedrooms: 3
- Bathrooms: 2
- Full bathrooms: 2
Bedroom
- Description: Flooring: Laminate
- Level: Main
Bedroom
- Description: Flooring: Carpet
- Level: Upper
Bedroom
- Description: Flooring: Carpet
- Level: Upper
Family room
- Description: Flooring: Concrete
- Level: Basement
Other
- Level: Main
Other
- Features: Tub Shower
- Level: Upper
Kitchen
- Description: Flooring: Vinyl
- Level: Main
Living room
- Description: Flooring: Laminate
- Level: Main
Other
- Description: Flooring: Concrete
- Level: Basement
Heating
- Floor Furnace, Heat Pump
Cooling
- Central Air
Appliances
- Included: Gas Water Heater, Oven, Range
Features
- Cathedral Ceiling(s), Fireplace, Main Level Primary, Paneling/Wainscoting
- Basement: Finished,Unfinished,Full
- Number of fireplaces: 1
- Fireplace features: Family/Living/Great Room, Wood Burning
Interior area
- Total structure area: 2,026
- Total interior livable area: 2,026 sqft
- Finished area above ground: 1,400
- Finished area below ground: 626
Property
Parking
- Total spaces: 2
- Parking features: Detached, Garage
- Garage spaces: 2
Features
- Levels: Two
- Stories: 2
- Patio & porch: Deck, Front Porch
Lot
- Size: 3 Acres
Details
- Parcel number: 141303126007
- Zoning: R-1
- Special conditions: None
Construction
Type & style
- Home type: SingleFamily
- Architectural style: Other
- Property subtype: Single Family Residence
Materials
- Wood Siding
- Foundation: Basement
- Roof: Shingle
Condition
- Year built: 1977
Utilities & green energy
- Sewer: Septic Tank
- Water: Public
Community & neighborhood
Location
- Region: Decatur
Other
Other facts
- Road surface type: Asphalt
Price history
| Date | Event | Price |
|---|---|---|
| 7/11/2025 | Sold | $150,000-16.6%$74/sqft |
Source: | ||
| 6/23/2025 | Pending sale | $179,900$89/sqft |
Source: | ||
| 6/2/2025 | Contingent | $179,900$89/sqft |
Source: | ||
| 5/9/2025 | Listed for sale | $179,900+33.3%$89/sqft |
Source: | ||
| 4/16/2021 | Sold | $135,000-2.9%$67/sqft |
Source: | ||
Public tax history
Tax history is unavailable.
Neighborhood: 62521
Nearby schools
GreatSchools rating
- 7/10Cerro Gordo Elementary SchoolGrades: PK-5Distance: 6.8 mi
- 7/10Cerro Gordo High SchoolGrades: 6-12Distance: 6.8 mi
Schools provided by the listing agent
- District: Cerro Gordo Dist 100
Source: CIBR. This data may not be complete. We recommend contacting the local school district to confirm school assignments for this home.
Get pre-qualified for a loan
At Zillow Home Loans, we can pre-qualify you in as little as 5 minutes with no impact to your credit score.An equal housing lender. NMLS #10287.
