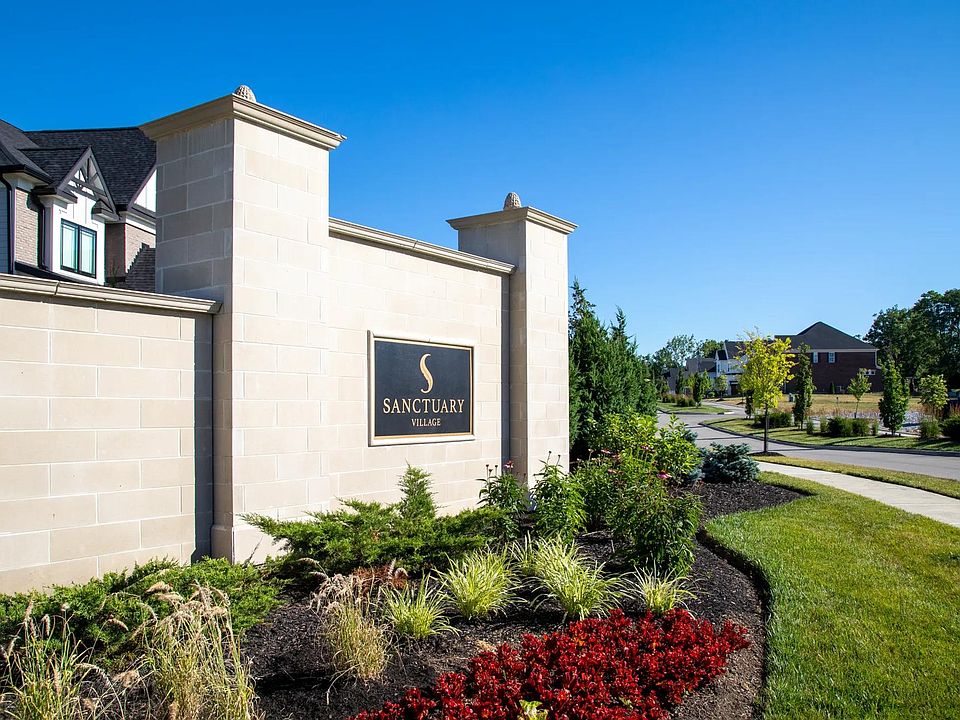One-level living in Villa Hills! The Drees Naples plan at Sanctuary Village offers convenience without sacrificing space. This new home features 3 bedrooms, 3 full baths, 10' first floor ceilings, a home office or formal dining room, fully finished basement with wet bar and media room, private lower level guest suite, an outdoor covered porch with stone fireplace, and a 3-car garage! Full brick home on a cul-de-sac river site with a treed backdrop. You'll love the community amenities such as community center with restaurant and golf simulator, along with a pool and pickleball courts.
New construction
$1,049,900
2752 River Birch Dr, Villa Hills, KY 41017
3beds
3,833sqft
Single Family Residence, Residential
Built in 2025
-- sqft lot
$-- Zestimate®
$274/sqft
$88/mo HOA
What's special
Fully finished basementStone fireplaceMedia roomTreed backdropCul-de-sac river siteOutdoor covered porchHome office
Call: (812) 551-2540
- 152 days
- on Zillow |
- 150 |
- 6 |
Zillow last checked: 7 hours ago
Listing updated: June 19, 2025 at 01:03pm
Listed by:
John Heisler 859-468-9032,
Drees/Zaring Realty
Source: NKMLS,MLS#: 630877
Travel times
Schedule tour
Select your preferred tour type — either in-person or real-time video tour — then discuss available options with the builder representative you're connected with.
Facts & features
Interior
Bedrooms & bathrooms
- Bedrooms: 3
- Bathrooms: 3
- Full bathrooms: 3
Primary bedroom
- Description: Spacious with tray ceiling
- Level: First
- Area: 238
- Dimensions: 14 x 17
Other
- Description: French doors
- Level: First
- Area: 143
- Dimensions: 13 x 11
Other
- Description: Wet bar and tall ceilings
- Level: Lower
- Area: 625
- Dimensions: 25 x 25
Dining room
- Description: Walks out to covered deck
- Level: First
- Area: 182
- Dimensions: 14 x 13
Entry
- Description: Tall ceiling
- Level: First
- Area: 95
- Dimensions: 19 x 5
Family room
- Description: Stone fireplace
- Level: First
- Area: 342
- Dimensions: 18 x 19
Kitchen
- Description: Gourmet; built-in double ovens;walk-in pantry
- Level: First
- Area: 195
- Dimensions: 15 x 13
Laundry
- Description: Utility sink
- Level: First
- Area: 42
- Dimensions: 7 x 6
Media room
- Description: Lower level entertainment space
- Level: Lower
- Area: 224
- Dimensions: 16 x 14
Primary bath
- Description: Double vanity; oversized shower
- Level: First
- Area: 154
- Dimensions: 14 x 11
Heating
- Has Heating (Unspecified Type)
Cooling
- Central Air
Appliances
- Included: Stainless Steel Appliance(s), Electric Oven, Gas Cooktop, Dishwasher, Disposal, Double Oven, Microwave
Features
- Kitchen Island, Wet Bar, Walk-In Closet(s), Tray Ceiling(s), Smart Thermostat, Smart Home, Pantry, Open Floorplan, High Speed Internet, Entrance Foyer, Eat-in Kitchen, Double Vanity, Crown Molding, Ceiling Fan(s), High Ceilings, Recess Ceiling(s), Recessed Lighting, Wired for Data
- Doors: Multi Panel Doors
- Windows: Vinyl Frames
- Basement: Full
- Number of fireplaces: 2
- Fireplace features: Electric
Interior area
- Total structure area: 3,833
- Total interior livable area: 3,833 sqft
Property
Parking
- Total spaces: 3
- Parking features: Attached, Driveway, Garage Door Opener, Garage Faces Front
- Attached garage spaces: 3
- Has uncovered spaces: Yes
Features
- Levels: One
- Stories: 1
- Patio & porch: Covered
Lot
- Features: Cul-De-Sac
Details
- Zoning description: Residential
Construction
Type & style
- Home type: SingleFamily
- Architectural style: Ranch
- Property subtype: Single Family Residence, Residential
Materials
- Brick, Concrete, Stone
- Foundation: Poured Concrete
- Roof: Shingle
Condition
- New Construction
- New construction: Yes
- Year built: 2025
Details
- Builder name: Drees Homes
Utilities & green energy
- Sewer: Public Sewer
- Water: Public
Community & HOA
Community
- Subdivision: Sanctuary Village Estates
HOA
- Has HOA: Yes
- Services included: Association Fees
- HOA fee: $265 quarterly
Location
- Region: Villa Hills
Financial & listing details
- Price per square foot: $274/sqft
- Date on market: 3/21/2025
About the community
Enjoy luxurious living in a new Drees home at Sanctuary Village Estates in desirable Villa Hills! Drees homes in this neighborhood are situated on 90' home sites and offer included 3-car side entry garages and 10' ceilings on the first floor. Sanctuary Village is a charming master-planned community presenting a variety of home styles and neighborhoods blending together to create a unique pedestrian-friendly experience. In addition to being situated in an incredible location off Amsterdam Road, which places you close to the I-71/75 corridor, Sanctuary Village offers popular amenities, such as a community center, pool, fitness area, and more. Discover today how you can be living at Sanctuary Village Estates in your new Drees home!
Source: Drees Homes

