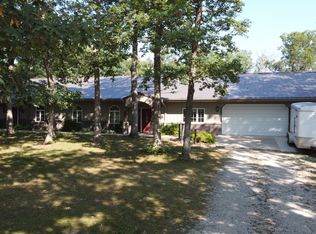Sold
$610,000
27526 Perry Rd, Leon, IA 50144
4beds
12.1Acres
Unimproved Land
Built in 2008
12.1 Acres Lot
$561,800 Zestimate®
$135/sqft
$3,957 Estimated rent
Home value
$561,800
$461,000 - $663,000
$3,957/mo
Zestimate® history
Loading...
Owner options
Explore your selling options
What's special
Within an hours drive of West Des Moines, you will find this custom built acreage with high quality amenities that features 4 bedrooms, 3 full bathrooms, 2 half baths, and 2 car attached garage all on one level. All appliances in both kitchen stay along with the washer and dryer. Master Bedroom features features private bath, jacuzzi tub, shower and walk in closet with abundant storage. This property also features a bedroom with en suite bathroom. One extra large bedroom could be used for a multipurpose room including quilting or other hobbies. Two fully functional kitchens makes cooking for a crowd an easy task. Entertaining at its best with custom made booths and tables, chairs, and bar stools to match. Marble countertop and island makes cleanup easy. This home has an abundance of custom made cabinets and closets. Theater room is set to be used with sound system and 8 reclining chairs. Wildlife views including deer and turkey are abundant out the back window. Enjoy relaxing around the stamped fire pit area in the serene country atmosphere. Extra detached garage has plenty of storage for yard equipment and extra vehicles.
Zillow last checked: 8 hours ago
Listing updated: May 20, 2024 at 03:53pm
Listed by:
Steve Peasley 641-414-2932,
Coffey Realty, LLC,
Leigh Ann Coffey 641-414-2932,
Coffey Realty, LLC
Bought with:
Coffey Realty, LLC
Source: NoCoast MLS as distributed by MLS GRID,MLS#: 6313247
Facts & features
Interior
Bedrooms & bathrooms
- Bedrooms: 4
- Bathrooms: 5
- Full bathrooms: 3
- 1/2 bathrooms: 2
Bedroom 2
- Level: Main
Bedroom 3
- Level: Main
Bedroom 4
- Level: Main
Other
- Level: Main
Dining room
- Description: Eat In Kitchen,Informal Dining Room,Kitchen/Dining Room,Living/Dining Room
- Level: Main
Family room
- Description: Entertainment/Media Cntr,Family Room,Main Level
- Level: Main
Kitchen
- Level: Main
Living room
- Level: Main
Heating
- Geothermal, Radiant Floor
Cooling
- Geothermal
Appliances
- Included: Cooktop, Dishwasher, Disposal, Dryer, Electric Water Heater, Exhaust Fan, Microwave, Range, Refrigerator, Wall Oven, Washer, Water Softener Owned
Features
- Flooring: Carpet, Tile
- Has basement: No
- Number of fireplaces: 2
- Fireplace features: Family Room, Gas
Interior area
- Total interior livable area: 4,512 sqft
- Finished area above ground: 4,512
Property
Parking
- Total spaces: 2
- Parking features: Attached, Insulated Garage, Heated Garage
- Garage spaces: 2
Accessibility
- Accessibility features: No Stairs External, No Stairs Internal
Lot
- Size: 12.10 Acres
- Dimensions: 527,076 square feet
- Features: Irregular Lot, Many Trees
Details
- Additional structures: Additional Garage
- Parcel number: 0701400001
- Other equipment: Fuel Tank - Rented
- Wooded area: 522720
Utilities & green energy
- Electric: Circuit Breakers
- Sewer: Septic Tank
- Water: Rural/Municipality
Community & neighborhood
Location
- Region: Leon
HOA & financial
HOA
- Has HOA: No
- Association name: WCIR
Other
Other facts
- Listing terms: Cash,Conventional,DVA,FHA,USDA Loan
Price history
| Date | Event | Price |
|---|---|---|
| 3/12/2024 | Pending sale | $695,000+13.9%$154/sqft |
Source: | ||
| 3/11/2024 | Sold | $610,000-12.2%$135/sqft |
Source: | ||
| 11/21/2023 | Listed for sale | $695,000-14.2%$154/sqft |
Source: | ||
| 10/17/2023 | Listing removed | -- |
Source: Whitetail Properties Report a problem | ||
| 9/30/2023 | Listed for sale | $810,000$180/sqft |
Source: Whitetail Properties Report a problem | ||
Public tax history
| Year | Property taxes | Tax assessment |
|---|---|---|
| 2024 | $6,266 -19.4% | $432,020 |
| 2023 | $7,776 +1.8% | $432,020 -3.6% |
| 2022 | $7,642 -6.1% | $448,248 |
Find assessor info on the county website
Neighborhood: 50144
Nearby schools
GreatSchools rating
- 7/10North Elementary SchoolGrades: 3-6Distance: 5.1 mi
- 5/10Central Decatur Ms/Sr High SchoolGrades: 7-12Distance: 5.1 mi
- NASouth Elementary SchoolGrades: PK-2Distance: 5.9 mi
