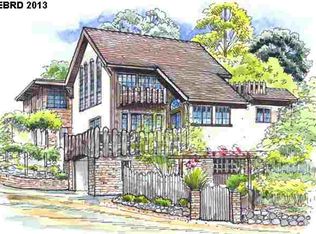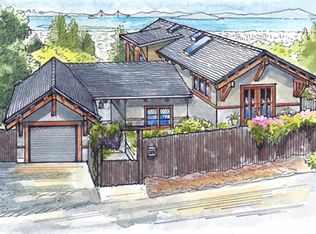Sold for $2,600,000 on 05/15/24
$2,600,000
2753 Buena Vista Way, Berkeley, CA 94708
4beds
2,654sqft
Residential, Single Family Residence
Built in 1914
8,276.4 Square Feet Lot
$2,453,700 Zestimate®
$980/sqft
$8,151 Estimated rent
Home value
$2,453,700
$2.21M - $2.72M
$8,151/mo
Zestimate® history
Loading...
Owner options
Explore your selling options
What's special
As showcased in Sunset Magazine, this stately 4BR/3.5BA redwood shingle architectural classic by architect William Charles Hays features epic views of the Golden Gate, Bay Bridge, and San Francisco skyline. With UC, shops, and restaurants moments away, 2753 Buena Vista Way marries urban amenities with the quiet of the Berkeley Hills. Step through the leaded glass front door into the old-world beauty of this 2654 SQFT home with original redwood intact. High coved & beamed ceilings and windows galore keep it sunny and bright. The living room has a fireplace, casement windows, sweeping views, and French doors to the spacious stone patio, beautiful private in-law suite, and rear garden. The dining room has more views, built-in cabinets, and easy flow to a bar room, large kitchen with office/homework nook, and powder room. Dutch doors at both ends of the kitchen enable perfect indoor/outdoor living. Upstairs are 3 bedrooms including the vast primary suite, multiple baths, built-ins, and a wide covered loggia with panoramic Bay views. The basement has laundry and 300 SQFT of usable bonus space with full ceiling height. The in-law suite includes a separate entrance, full bath and closet space–ideal for guests or a gorgeous home office. This is a timeless gem in the heart of Berkeley!
Zillow last checked: 8 hours ago
Listing updated: May 16, 2024 at 05:13am
Listed by:
David Gunderman DRE #01313613 510-205-4369,
Kw Advisors East Bay,
Rachel Trowbridge Saunders DRE #02030980 510-593-3418,
Kw Advisors East Bay
Bought with:
Theresa Nguyen, DRE #01382953
Compass
Source: Bay East AOR,MLS#: 41051876
Facts & features
Interior
Bedrooms & bathrooms
- Bedrooms: 4
- Bathrooms: 4
- Full bathrooms: 3
- Partial bathrooms: 1
Bathroom
- Features: Shower Over Tub, Stall Shower, Tile, Updated Baths, Window, Solid Surface, Tub, Other, Double Vanity, Stone
Kitchen
- Features: Dishwasher, Double Oven, Gas Range/Cooktop, Grill Built-in, Microwave, Pantry, Range/Oven Free Standing, Refrigerator, Updated Kitchen, Other
Heating
- Forced Air, Radiant
Cooling
- None
Appliances
- Included: Dishwasher, Double Oven, Gas Range, Indoor Grill, Microwave, Free-Standing Range, Refrigerator, Dryer, Washer
- Laundry: In Basement, Other, Cabinets, Inside, Space For Frzr/Refr
Features
- Au Pair, Formal Dining Room, Storage, Pantry, Updated Kitchen
- Flooring: Tile, Carpet
- Has basement: Yes
- Number of fireplaces: 1
- Fireplace features: Living Room
Interior area
- Total structure area: 2,654
- Total interior livable area: 2,654 sqft
Property
Parking
- Total spaces: 1
- Parking features: Electric Vehicle Charging Station(s)
- Garage spaces: 1
Features
- Levels: Two
- Stories: 2
- Patio & porch: Terrace, Deck, Patio, Covered, Porch, Porch Steps
- Exterior features: Garden, Garden/Play, Other
- Pool features: None
- Fencing: Fenced
- Has view: Yes
- View description: Bay, Bridge(s), City Lights, Hills, Panoramic, Other, City
- Has water view: Yes
- Water view: Bay
Lot
- Size: 8,276 sqft
- Features: Sloped Up, Back Yard, Side Yard, Landscape Back, Landscape Front, Yard Space
Details
- Parcel number: 582242321
- Special conditions: Standard
Construction
Type & style
- Home type: SingleFamily
- Architectural style: Brown Shingle
- Property subtype: Residential, Single Family Residence
Materials
- Stucco, Wood Siding, Shingles
- Roof: Composition,Rolled/Hot Mop
Condition
- Existing
- New construction: No
- Year built: 1914
Utilities & green energy
- Electric: No Solar
Community & neighborhood
Security
- Security features: Carbon Monoxide Detector(s), Double Strapped Water Heater
Location
- Region: Berkeley
- Subdivision: North Berkeley
Other
Other facts
- Listing agreement: Excl Right
- Listing terms: Cash,Conventional
Price history
| Date | Event | Price |
|---|---|---|
| 5/15/2024 | Sold | $2,600,000+4.2%$980/sqft |
Source: | ||
| 4/15/2024 | Pending sale | $2,495,000$940/sqft |
Source: | ||
| 3/6/2024 | Listed for sale | $2,495,000+191.8%$940/sqft |
Source: | ||
| 12/28/2023 | Listing removed | -- |
Source: Zillow Rentals | ||
| 8/5/2023 | Price change | $6,900-18.8%$3/sqft |
Source: Zillow Rentals | ||
Public tax history
| Year | Property taxes | Tax assessment |
|---|---|---|
| 2025 | -- | $2,652,000 +66.5% |
| 2024 | $25,502 +4.1% | $1,592,934 +2% |
| 2023 | $24,490 +2% | $1,561,700 +2% |
Find assessor info on the county website
Neighborhood: Berkeley Hills
Nearby schools
GreatSchools rating
- 8/10Berkeley Arts Magnet at Whittier SchoolGrades: K-5Distance: 0.8 mi
- 9/10Willard Middle SchoolGrades: 6-8Distance: 1.5 mi
- 9/10Berkeley High SchoolGrades: 9-12Distance: 1.2 mi
Get a cash offer in 3 minutes
Find out how much your home could sell for in as little as 3 minutes with a no-obligation cash offer.
Estimated market value
$2,453,700
Get a cash offer in 3 minutes
Find out how much your home could sell for in as little as 3 minutes with a no-obligation cash offer.
Estimated market value
$2,453,700

