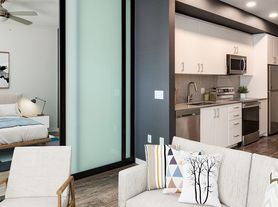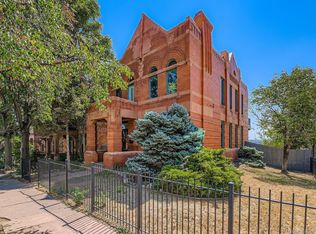Be the first people to live in this brand new build. Wake up in a historic Denver neighborhood and stroll just blocks to some of the city's best restaurants, coffee shops, boutiques, and yoga studios in the vibrant RiNo district. This beautifully designed half-duplex blends classic charm with modern comfort, offering the perfect balance of city energy and neighborhood tranquility.
Inside, the open and inviting floor plan features stylish updates throughout. The main level offers a gourmet kitchen with high-end appliances, a chic powder room, and a spacious living and dining area ideal for entertaining. Upstairs, the primary suite provides a peaceful retreat with a walk-in closet, a luxurious ensuite bath, and mountain views from a private balcony. A second bedroom with a full bathroom and a laundry room completes the upper level.
The finished basement with soaring ten-foot ceilings adds valuable living space with a cozy family room, a wet bar, a guest bedroom, and a full bathroom. Outside, enjoy a private backyard and the convenience of a detached one-car garage that is EV ready.
Twelve month lease preferred. Owner pays trash, sewer, water, and pays for a full home cleaning service once a month. Tenant responsible for electric, gas, cable, internet, renter's insurance, pet deposit, yard upkeep. No smoking inside.
Townhouse for rent
Accepts Zillow applications
$5,300/mo
2753 Curtis St, Denver, CO 80205
3beds
2,178sqft
Price may not include required fees and charges.
Townhouse
Available now
Dogs OK
Central air
In unit laundry
Garage parking
Forced air, fireplace
What's special
Private backyardCozy family roomLuxurious ensuite bathWet bar
- 54 days |
- -- |
- -- |
Travel times
Facts & features
Interior
Bedrooms & bathrooms
- Bedrooms: 3
- Bathrooms: 4
- Full bathrooms: 4
Heating
- Forced Air, Fireplace
Cooling
- Central Air
Appliances
- Included: Dishwasher, Dryer, Freezer, Microwave, Oven, Refrigerator, Washer
- Laundry: In Unit
Features
- Walk In Closet
- Flooring: Carpet, Hardwood, Tile
- Has fireplace: Yes
Interior area
- Total interior livable area: 2,178 sqft
Property
Parking
- Parking features: Detached, Garage, On Street
- Has garage: Yes
- Details: Contact manager
Features
- Exterior features: Afternoon Sunlight, Cable not included in rent, Electric Vehicle Charging Station, Electricity not included in rent, Energy Efficient, Garbage included in rent, Garden, Gas not included in rent, Heating system: Forced Air, Internet not included in rent, New Build, New Studio Washtower, Private Entry, Sewage included in rent, Walk In Closet, Water included in rent, Wide Street
Details
- Parcel number: 0227624022000
Construction
Type & style
- Home type: Townhouse
- Property subtype: Townhouse
Utilities & green energy
- Utilities for property: Garbage, Sewage, Water
Building
Management
- Pets allowed: Yes
Community & HOA
Community
- Security: Security System
Location
- Region: Denver
Financial & listing details
- Lease term: 1 Year
Price history
| Date | Event | Price |
|---|---|---|
| 10/2/2025 | Price change | $5,300-3.6%$2/sqft |
Source: Zillow Rentals | ||
| 8/22/2025 | Sold | $950,000-4.5%$436/sqft |
Source: | ||
| 8/21/2025 | Listed for rent | $5,500$3/sqft |
Source: Zillow Rentals | ||
| 8/2/2025 | Pending sale | $995,000$457/sqft |
Source: | ||
| 7/25/2025 | Price change | $995,000-5.2%$457/sqft |
Source: | ||

