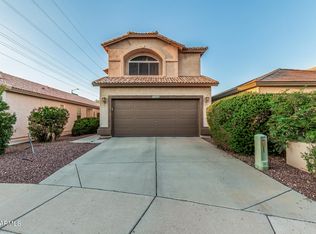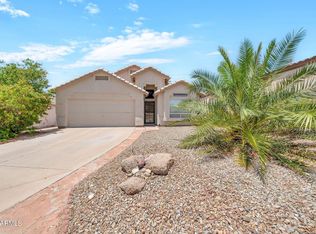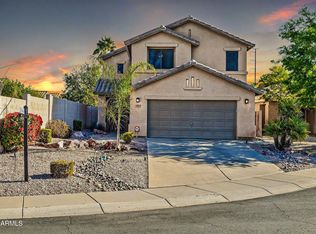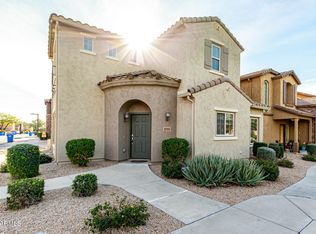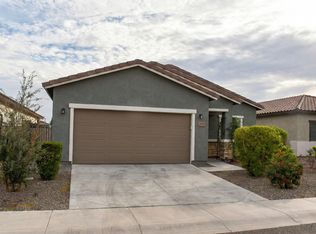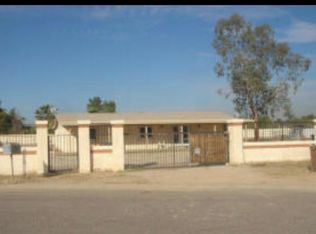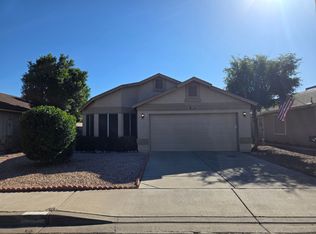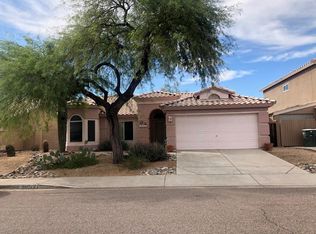Your Family's Dream Home Awaits! Welcome to this nearly-new (3 years old!) 4-bedroom home in a secure gated community! Designed for modern family life, this single-level, energy-efficient home features an open, light-filled floor plan with beautiful wood-look tile. The gourmet kitchen boasts quartz counters and S/S appliances. Enjoy privacy with the split floor plan separating the primary suite.The backyard is low-maintenance heaven with new turf and pavers, ready for playtime and pets! Community Amenities: Walk to the family park, playground, and BBQ Ramada. Location Perks: Located in the highly desired PV School District (85050) with super quick access to the 101/51 highways and convenient shopping options! This is the perfect blend of luxury, convenience, and community!
For sale
Price cut: $4K (1/27)
$595,000
2753 E Fossil Ridge Rd, Phoenix, AZ 85050
4beds
1,564sqft
Est.:
Single Family Residence
Built in 2022
4,951 Square Feet Lot
$-- Zestimate®
$380/sqft
$116/mo HOA
What's special
Open light-filled floor planEnergy-efficient homeQuartz countersGourmet kitchenBeautiful wood-look tile
- 59 days |
- 1,818 |
- 65 |
Zillow last checked: 8 hours ago
Listing updated: January 28, 2026 at 09:03am
Listed by:
Michelle McCarthy 602-349-9765,
Russ Lyon Sotheby's International Realty
Source: ARMLS,MLS#: 6955861

Tour with a local agent
Facts & features
Interior
Bedrooms & bathrooms
- Bedrooms: 4
- Bathrooms: 2
- Full bathrooms: 2
Heating
- ENERGY STAR Qualified Equipment, Electric
Cooling
- Central Air, ENERGY STAR Qualified Equipment, Programmable Thmstat
Appliances
- Included: Built In Recycling, Refrigerator, Built-in Microwave, Dishwasher, Disposal
- Laundry: Inside
Features
- High Speed Internet, Double Vanity, 9+ Flat Ceilings, No Interior Steps, Kitchen Island, Pantry
- Flooring: Carpet, Tile
- Windows: Low Emissivity Windows, Double Pane Windows, Vinyl Frame
- Has basement: No
Interior area
- Total structure area: 1,564
- Total interior livable area: 1,564 sqft
Property
Parking
- Total spaces: 4
- Parking features: Garage Door Opener, Direct Access
- Garage spaces: 2
- Uncovered spaces: 2
Features
- Stories: 1
- Patio & porch: Covered
- Exterior features: Private Street(s)
- Spa features: None
- Fencing: Block
- Has view: Yes
- View description: Mountain(s)
Lot
- Size: 4,951 Square Feet
- Features: Sprinklers In Front, Corner Lot, Desert Front, Gravel/Stone Front, Gravel/Stone Back, Synthetic Grass Back, Auto Timer H2O Front
Details
- Parcel number: 21318644
Construction
Type & style
- Home type: SingleFamily
- Property subtype: Single Family Residence
Materials
- Stucco, Wood Frame, Low VOC Paint, Blown Cellulose, Ducts Professionally Air-Sealed
- Roof: Tile
Condition
- Year built: 2022
Details
- Builder name: K Hovnanian
Utilities & green energy
- Sewer: Public Sewer
- Water: City Water
Green energy
- Energy efficient items: Solar Panels
Community & HOA
Community
- Features: Gated, Playground
- Subdivision: ACACIA PLACE
HOA
- Has HOA: Yes
- Services included: Maintenance Grounds
- HOA fee: $116 monthly
- HOA name: Acacia Place HOA
- HOA phone: 480-422-0888
Location
- Region: Phoenix
Financial & listing details
- Price per square foot: $380/sqft
- Tax assessed value: $437,600
- Annual tax amount: $1,905
- Date on market: 12/12/2025
- Cumulative days on market: 59 days
- Listing terms: Cash,Conventional,FHA
- Ownership: Fee Simple
Estimated market value
Not available
Estimated sales range
Not available
Not available
Price history
Price history
| Date | Event | Price |
|---|---|---|
| 1/27/2026 | Price change | $595,000-0.7%$380/sqft |
Source: | ||
| 12/12/2025 | Listed for sale | $599,000-2%$383/sqft |
Source: | ||
| 9/10/2025 | Listing removed | $611,000$391/sqft |
Source: | ||
| 6/26/2025 | Listed for sale | $611,000+25.3%$391/sqft |
Source: | ||
| 4/8/2022 | Sold | $487,686+7.2%$312/sqft |
Source: Public Record Report a problem | ||
Public tax history
Public tax history
| Year | Property taxes | Tax assessment |
|---|---|---|
| 2025 | $1,865 +2.6% | $43,760 -1.1% |
| 2024 | $1,818 +2.3% | $44,230 +121.7% |
| 2023 | $1,778 +1081.7% | $19,954 +752.7% |
Find assessor info on the county website
BuyAbility℠ payment
Est. payment
$2,834/mo
Principal & interest
$2307
Home insurance
$208
Other costs
$319
Climate risks
Neighborhood: Paradise Valley
Nearby schools
GreatSchools rating
- 4/10Eagle Ridge Elementary SchoolGrades: PK-6Distance: 1.8 mi
- 10/10Pinnacle High SchoolGrades: 7-12Distance: 1.4 mi
- 7/10Mountain Trail Middle SchoolGrades: 7-8Distance: 2.1 mi
Schools provided by the listing agent
- Elementary: Eagle Ridge Elementary School
- Middle: Mountain Trail Middle School
- High: Pinnacle High School
- District: Paradise Valley Unified District
Source: ARMLS. This data may not be complete. We recommend contacting the local school district to confirm school assignments for this home.
Open to renting?
Browse rentals near this home.- Loading
- Loading
