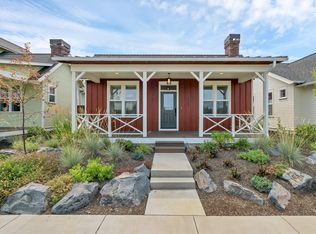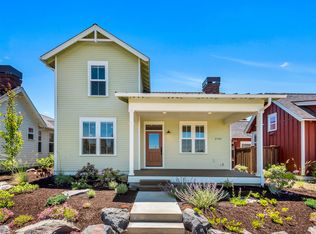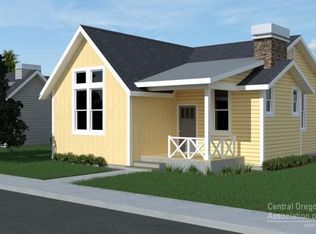Farmstead Twelve at Northwest Crossing is built to ride the line between traditional & modem. It takes a big step forward & leaves a small footprint behind. For those inspired by the old & the new, Farmstead Twelve offers a simple yet familiar lifestyle inside the timeless embrace of community. Pathways connect homes to shared spaces and invite residents to meet one another and explore their surroundings. Each one- or two-level cottage is highly functional in it's concept so that no space is wasted.
This property is off market, which means it's not currently listed for sale or rent on Zillow. This may be different from what's available on other websites or public sources.



