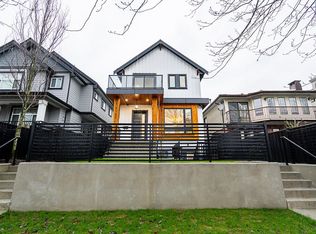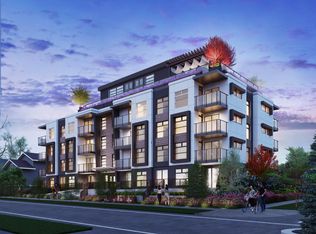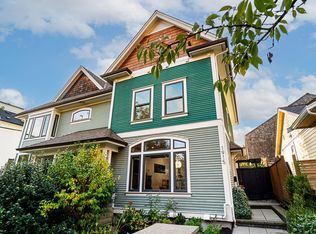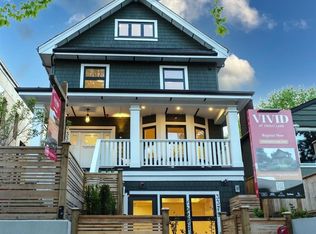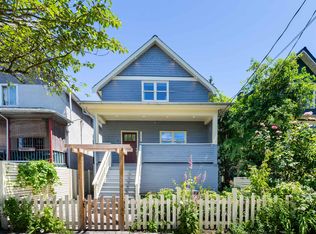2753 Nanaimo St #2, Vancouver, BC V5N 5E9
What's special
- 56 days |
- 22 |
- 1 |
Zillow last checked: 8 hours ago
Listing updated: October 15, 2025 at 03:57pm
Sunny Bhangu - PREC,
Sutton Group-Alliance R.E.S. Brokerage,
Lucky Sidhu - PREC,
Sutton Group-Alliance R.E.S.
Facts & features
Interior
Bedrooms & bathrooms
- Bedrooms: 4
- Bathrooms: 4
- Full bathrooms: 3
- 1/2 bathrooms: 1
Heating
- Electric, Radiant
Cooling
- Central Air, Air Conditioning
Appliances
- Included: Washer/Dryer, Dishwasher, Refrigerator
Features
- Basement: Finished,Exterior Entry
Interior area
- Total structure area: 1,880
- Total interior livable area: 1,880 sqft
Property
Parking
- Total spaces: 1
- Parking features: Garage, Front Access, Rear Access
- Garage spaces: 1
Features
- Levels: Two,Three Or More
- Stories: 2
- Exterior features: Balcony
- Frontage length: 33
Lot
- Size: 4,791.6 Square Feet
- Dimensions: 33 x 139
Construction
Type & style
- Home type: Condo
- Architectural style: 3 Storey
- Property subtype: Condominium
- Attached to another structure: Yes
Condition
- Year built: 2025
Community & HOA
Community
- Security: Security System
HOA
- Has HOA: Yes
- Amenities included: Other
Location
- Region: Vancouver
Financial & listing details
- Price per square foot: C$931/sqft
- Annual tax amount: C$3,037
- Date on market: 10/15/2025
- Ownership: Freehold Strata
(778) 858-0029
By pressing Contact Agent, you agree that the real estate professional identified above may call/text you about your search, which may involve use of automated means and pre-recorded/artificial voices. You don't need to consent as a condition of buying any property, goods, or services. Message/data rates may apply. You also agree to our Terms of Use. Zillow does not endorse any real estate professionals. We may share information about your recent and future site activity with your agent to help them understand what you're looking for in a home.
Price history
Price history
Price history is unavailable.
Public tax history
Public tax history
Tax history is unavailable.Climate risks
Neighborhood: Kensington
Nearby schools
GreatSchools rating
- NAPoint Roberts Primary SchoolGrades: K-3Distance: 18.7 mi
- NABirch Bay Home ConnectionsGrades: K-11Distance: 22.9 mi
- Loading
