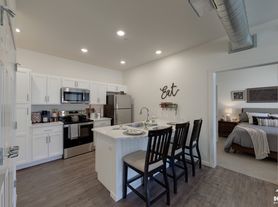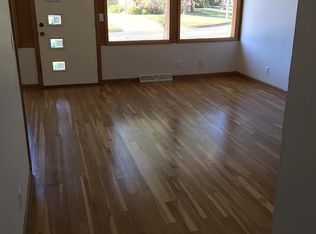Brand New 2-Bedroom, 2-Bathroom Home with 2-Car Garage
Step into this brand new 2-bedroom, 2-bathroom home featuring a 2-car garage and a one-level layout with zero-entry access. Perfect for those seeking both comfort and modern design, this home offers an open floor plan that seamlessly connects the spacious great room to the gourmet kitchen.
Key Features:
Vaulted ceilings in the great room for an airy, expansive feel
Stainless steel appliances and sleek quartz countertops in the kitchen, plus an island and generous pantry space
Master suite with a luxurious zero-entry shower
Second bathroom with a convenient shower/tub combo
Durable ceramic wood-look tile in the main living areas, and cozy carpeting in the bedrooms
Soundproof walls and high-efficiency construction for quiet, energy-efficient living
Storm shelter located in the garage for peace of mind
Lawn care and watering included
Rent-to-Own Option Available!
If you're looking for more than just a rental, consider the rent-to-own option and take the first step toward owning your dream home! Ask how you can receive a rent refund of $6000 to buy the home after 1 year.
This home combines the perfect mix of modern amenities, energy efficiency, and convenience. Schedule a tour today!
Tenant pays utilities. Landlord pays for lawn care and watering.
Townhouse for rent
Accepts Zillow applications
$1,800/mo
2753 Tim Rogers Ln, Salina, KS 67401
2beds
1,071sqft
Price may not include required fees and charges.
Townhouse
Available now
Small dogs OK
Central air
Hookups laundry
Attached garage parking
Forced air
What's special
Zero-entry showerZero-entry accessCozy carpetingOne-level layoutHigh-efficiency constructionSleek quartz countertopsMaster suite
- 160 days |
- -- |
- -- |
Zillow last checked: 11 hours ago
Listing updated: September 04, 2025 at 04:47pm
Travel times
Facts & features
Interior
Bedrooms & bathrooms
- Bedrooms: 2
- Bathrooms: 2
- Full bathrooms: 2
Heating
- Forced Air
Cooling
- Central Air
Appliances
- Included: Dishwasher, Freezer, Microwave, Oven, Refrigerator, WD Hookup
- Laundry: Hookups
Features
- WD Hookup
- Flooring: Carpet, Tile
Interior area
- Total interior livable area: 1,071 sqft
Property
Parking
- Parking features: Attached, Off Street
- Has attached garage: Yes
- Details: Contact manager
Features
- Exterior features: Heating system: Forced Air, Lawn Care included in rent, Storm shelter
Construction
Type & style
- Home type: Townhouse
- Property subtype: Townhouse
Building
Management
- Pets allowed: Yes
Community & HOA
Location
- Region: Salina
Financial & listing details
- Lease term: 1 Year
Price history
| Date | Event | Price |
|---|---|---|
| 6/28/2025 | Listed for rent | $1,800$2/sqft |
Source: Zillow Rentals | ||
| 6/26/2025 | Sold | -- |
Source: SCKMLS #647146 | ||
| 5/8/2025 | Pending sale | $199,900$187/sqft |
Source: SCKMLS #647146 | ||
| 5/8/2025 | Contingent | $199,900$187/sqft |
Source: Mid Kansas MLS & Prairie Land Realtors #51578 | ||
| 11/6/2024 | Listed for sale | $199,900$187/sqft |
Source: Mid Kansas MLS & Prairie Land Realtors #51578 | ||

