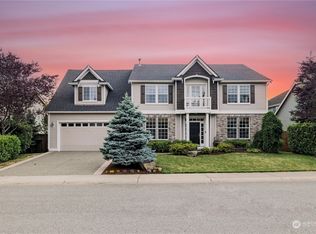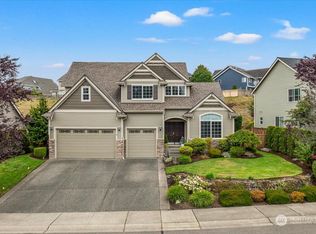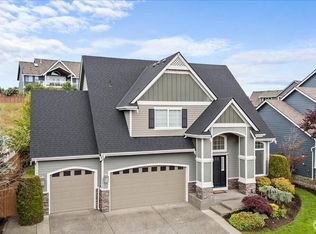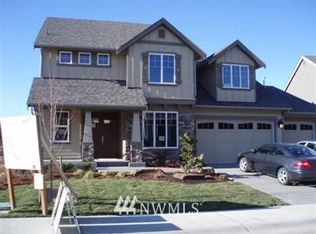Sold
Listed by:
Amber Bills Clarke,
The Amber Bills Group
Bought with: COMPASS
$979,950
27530 254th Way SE, Maple Valley, WA 98038
5beds
2,630sqft
Single Family Residence
Built in 2006
7,178.69 Square Feet Lot
$1,005,500 Zestimate®
$373/sqft
$4,012 Estimated rent
Home value
$1,005,500
$955,000 - $1.06M
$4,012/mo
Zestimate® history
Loading...
Owner options
Explore your selling options
What's special
This luxurious Maple Ridge home is a true gem with upgrades & amenities you've been waiting for! Stunning interior that is meticulously maintained & upgraded. Lovely great Room offers a soaring cathedral ceiling, creating an airy & spacious feel. Chef's Kitchen is a culinary delight equipped with double oven, gas range, quality cabinetry and slab granite countertops. On the main floor is a bedroom & full bath. A wrought iron staircase leads to the upper floor- 4 bedrooms & bonus room! Owner's suite offers a peaked ceiling while the bath is your personal oasis with a jetted tub. Bonus room & 3 addtl beds up. New A/C & furnace installed in 2022, newer paint in and out and a new front door! Your furry friends will love the new dog spa! Hurry!
Zillow last checked: 8 hours ago
Listing updated: October 17, 2023 at 01:08pm
Listed by:
Amber Bills Clarke,
The Amber Bills Group
Bought with:
Ryan T Palardy, 21024995
COMPASS
Source: NWMLS,MLS#: 2141653
Facts & features
Interior
Bedrooms & bathrooms
- Bedrooms: 5
- Bathrooms: 3
- Full bathrooms: 3
- Main level bedrooms: 1
Primary bedroom
- Level: Second
Bedroom
- Level: Main
Bedroom
- Level: Second
Bedroom
- Level: Second
Bedroom
- Level: Second
Bathroom full
- Level: Main
Bathroom full
- Level: Second
Bathroom full
- Level: Second
Bonus room
- Level: Second
Dining room
- Level: Main
Entry hall
- Level: Main
Great room
- Level: Main
Kitchen with eating space
- Level: Main
Utility room
- Level: Main
Heating
- Fireplace(s), Forced Air
Cooling
- Central Air
Appliances
- Included: Dishwasher_, GarbageDisposal_, Microwave_, StoveRange_, Dishwasher, Garbage Disposal, Microwave, StoveRange, Water Heater: Gas, Water Heater Location: Garage
Features
- Bath Off Primary, Ceiling Fan(s), Dining Room, High Tech Cabling, Walk-In Pantry
- Flooring: Ceramic Tile, Hardwood, Slate, Carpet
- Doors: French Doors
- Windows: Double Pane/Storm Window, Skylight(s)
- Basement: None
- Number of fireplaces: 1
- Fireplace features: Gas, Main Level: 1, Fireplace
Interior area
- Total structure area: 2,630
- Total interior livable area: 2,630 sqft
Property
Parking
- Total spaces: 3
- Parking features: Driveway, Attached Garage
- Attached garage spaces: 3
Features
- Levels: Two
- Stories: 2
- Entry location: Main
- Patio & porch: Ceramic Tile, Hardwood, Wall to Wall Carpet, Bath Off Primary, Ceiling Fan(s), Double Pane/Storm Window, Dining Room, French Doors, High Tech Cabling, Jetted Tub, Security System, Skylight(s), Vaulted Ceiling(s), Walk-In Pantry, Walk-In Closet(s), Fireplace, Water Heater
- Spa features: Bath
- Has view: Yes
- View description: Territorial
Lot
- Size: 7,178 sqft
- Dimensions: 96 x 62 x 96 x 43 x 43
- Features: Paved, Sidewalk, Cable TV, Fenced-Fully, Gas Available, High Speed Internet, Patio, Sprinkler System
- Topography: Level
- Residential vegetation: Garden Space
Details
- Parcel number: 5104540410
- Zoning description: R4
- Special conditions: Standard
Construction
Type & style
- Home type: SingleFamily
- Architectural style: Craftsman
- Property subtype: Single Family Residence
Materials
- Cement Planked, Stone, Wood Siding
- Foundation: Poured Concrete
- Roof: Composition
Condition
- Very Good
- Year built: 2006
Details
- Builder name: Norris
Utilities & green energy
- Electric: Company: Puget Sound Energy
- Sewer: Sewer Connected, Company: Soos Creek
- Water: Public, Company: Covington Water District
- Utilities for property: Xfinity, Xfinity
Community & neighborhood
Security
- Security features: Security System
Community
- Community features: Athletic Court, CCRs, Park, Playground, Trail(s)
Location
- Region: Maple Valley
- Subdivision: Four Corners
HOA & financial
HOA
- HOA fee: $75 monthly
Other
Other facts
- Listing terms: Cash Out,Conventional,FHA,VA Loan
- Cumulative days on market: 596 days
Price history
| Date | Event | Price |
|---|---|---|
| 9/13/2023 | Sold | $979,950$373/sqft |
Source: | ||
| 8/14/2023 | Pending sale | $979,950$373/sqft |
Source: | ||
| 8/3/2023 | Listed for sale | $979,950+63.3%$373/sqft |
Source: | ||
| 4/29/2019 | Sold | $599,950$228/sqft |
Source: | ||
| 3/31/2019 | Pending sale | $599,950$228/sqft |
Source: The Amber Bills Group #1417507 | ||
Public tax history
| Year | Property taxes | Tax assessment |
|---|---|---|
| 2024 | $10,114 +7.4% | $918,000 +9.4% |
| 2023 | $9,421 +5.7% | $839,000 -12% |
| 2022 | $8,913 +7.6% | $953,000 +29.3% |
Find assessor info on the county website
Neighborhood: 98038
Nearby schools
GreatSchools rating
- 7/10Rock Creek Elementary SchoolGrades: PK-5Distance: 1.5 mi
- 8/10Summit Trail Middle SchoolGrades: 6-8Distance: 1.3 mi
- 8/10Tahoma Senior High SchoolGrades: 9-12Distance: 1.2 mi
Schools provided by the listing agent
- Elementary: Rock Creek Elem
- Middle: Summit Trail Middle School
- High: Tahoma Snr High
Source: NWMLS. This data may not be complete. We recommend contacting the local school district to confirm school assignments for this home.

Get pre-qualified for a loan
At Zillow Home Loans, we can pre-qualify you in as little as 5 minutes with no impact to your credit score.An equal housing lender. NMLS #10287.
Sell for more on Zillow
Get a free Zillow Showcase℠ listing and you could sell for .
$1,005,500
2% more+ $20,110
With Zillow Showcase(estimated)
$1,025,610


