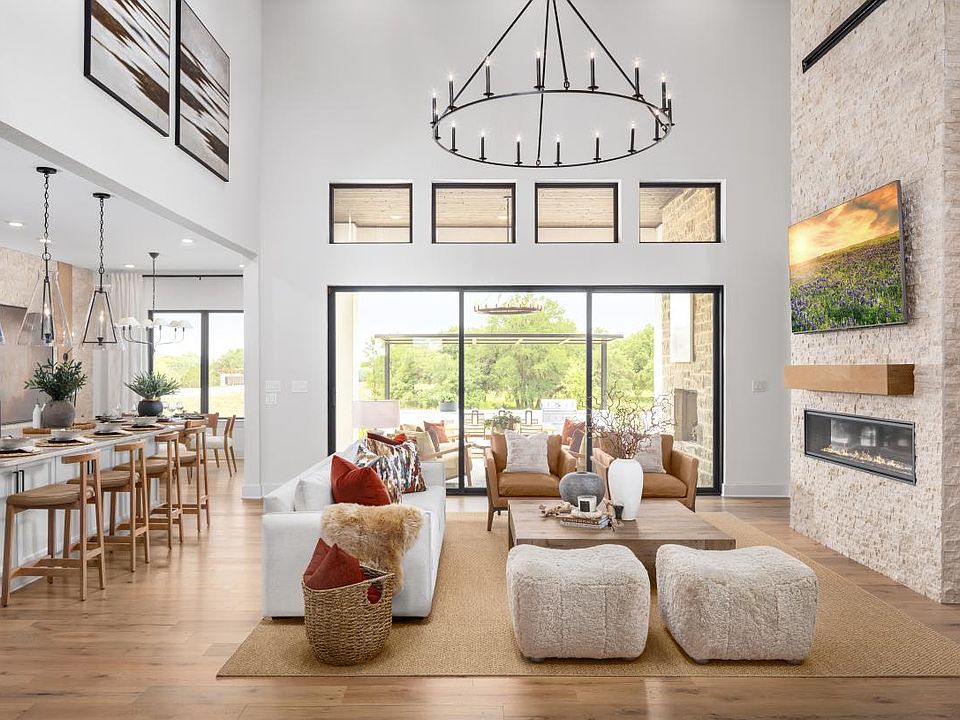MLS# - Built by Toll Brothers, Inc. - Mar 2026 completion! ~ Experience effortless elegance in this stunning single-level home, where every detail is designed for comfort and style. At the heart of the home lies a chef s dream kitchen, beautifully appointed with sleek stone countertops, premium stainless steel appliances, and a professional-grade gas cooktop ideal for both gourmet creations and casual meals. The expansive open-concept great room offers a seamless flow to the dining area, creating an inviting atmosphere that's tailor-made for entertaining. Soaring ceilings and wide, uninterrupted sightlines lead your eye to the breathtaking outdoor living space, visible through multi-panel stacking doors that blur the line between indoors and out. Whether you're working from home or in need of a creative retreat, the generous flex room provides the versatility to suit your lifestyle be it a home office, art studio, or playroom. Step outside and unwind in the luxury outdoor living area, perfect for al fresco dining, weekend gatherings, or quiet evenings under the stars. Disclaimer: Photos are images only and should not be relied upon to confirm applicable features.
New construction
$1,183,000
27531 Feather, Boerne, TX 78006
4beds
4,206sqft
Single Family Residence
Built in 2025
0.57 Acres Lot
$1,159,100 Zestimate®
$281/sqft
$58/mo HOA
What's special
Breathtaking outdoor living spaceWeekend gatheringsExpansive open-concept great roomSleek stone countertopsPremium stainless steel appliancesMulti-panel stacking doorsSoaring ceilings
Call: (830) 331-5494
- 45 days |
- 121 |
- 9 |
Zillow last checked: 7 hours ago
Listing updated: September 20, 2025 at 10:07pm
Listed by:
Ben Caballero TREC #096651 (469) 916-5493,
HomesUSA.com
Source: LERA MLS,MLS#: 1906629
Travel times
Facts & features
Interior
Bedrooms & bathrooms
- Bedrooms: 4
- Bathrooms: 5
- Full bathrooms: 4
- 1/2 bathrooms: 1
Primary bedroom
- Features: Ceiling Fan(s), Full Bath, Walk-In Closet(s)
- Area: 238
- Dimensions: 17 x 14
Bedroom 2
- Area: 143
- Dimensions: 13 x 11
Bedroom 3
- Area: 156
- Dimensions: 13 x 12
Bedroom 4
- Area: 144
- Dimensions: 12 x 12
Primary bathroom
- Features: Separate Vanity, Tub/Shower Separate
- Area: 224
- Dimensions: 16 x 14
Dining room
- Area: 273
- Dimensions: 21 x 13
Family room
- Area: 378
- Dimensions: 21 x 18
Kitchen
- Area: 350
- Dimensions: 25 x 14
Heating
- Zoned, Natural Gas
Cooling
- Zoned
Features
- Breakfast Bar, Eat-in Kitchen, Ceiling Fan(s)
- Flooring: Carpet, Ceramic Tile, Vinyl
- Has basement: No
- Attic: Access Only
- Has fireplace: No
- Fireplace features: Not Applicable
Interior area
- Total interior livable area: 4,206 sqft
Video & virtual tour
Property
Parking
- Total spaces: 1
- Parking features: One Car Garage
- Garage spaces: 1
Features
- Stories: 1
- Pool features: None
Lot
- Size: 0.57 Acres
Construction
Type & style
- Home type: SingleFamily
- Architectural style: Texas Hill Country
- Property subtype: Single Family Residence
Materials
- Stone, Stucco
- Foundation: Slab
- Roof: Composition
Condition
- Under Construction,New Construction
- New construction: Yes
- Year built: 2025
Details
- Builder name: Toll Brothers, Inc.
Community & HOA
Community
- Features: None
- Subdivision: Toll Brothers at Caliza Reserve
HOA
- Has HOA: Yes
- HOA fee: $175 quarterly
- HOA name: ALAMO ASSOCIATION MANAGEMENT CALIZA RESERVE RESIDENTIAL COMMUNITY INC.
Location
- Region: Boerne
Financial & listing details
- Price per square foot: $281/sqft
- Annual tax amount: $2
- Price range: $1.2M - $1.2M
- Date on market: 9/10/2025
- Cumulative days on market: 46 days
- Listing terms: Cash,Conventional,FHA,VA Loan
About the community
With a tree-lined location in the Texas Hill Country, Caliza Reserve is a charming new home community that features luxury single-family homes in desirable Boerne, TX. Toll Brothers brings expansive one- and two-story home designs, ranging up to 5,184+ square feet, to half-acre, 100-foot home sites as well as the opportunity to personalize the fixtures and finishes in the spaces that matter most at the Design Studio. Immerse yourself in the serene, natural surroundings while you enjoy a convenient location served by top-rated Boerne Independent School District, including Viola Wilson Elementary, Boerne Middle School South, and Champion High School. Home price does not include any home site premium.
Source: Toll Brothers Inc.

