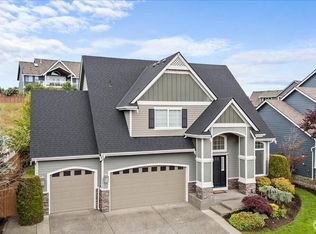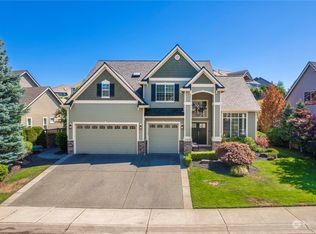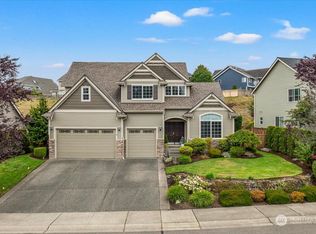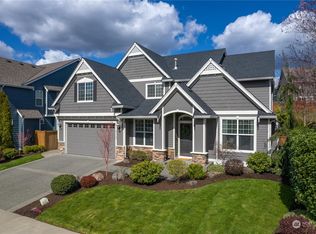Sold
Listed by:
Bradley Hanson,
John L. Scott, Inc.,
Lisa Holle,
John L. Scott, Inc.
Bought with: eXp Realty
$1,044,000
27538 254th Way SE, Maple Valley, WA 98038
4beds
3,230sqft
Single Family Residence
Built in 2006
7,178.69 Square Feet Lot
$1,071,400 Zestimate®
$323/sqft
$4,118 Estimated rent
Home value
$1,071,400
$1.02M - $1.12M
$4,118/mo
Zestimate® history
Loading...
Owner options
Explore your selling options
What's special
Sophisticated luxury in coveted Maple Ridge Highlands. Exquisite Norris exudes traditional charm, two grand living rooms w/cozy gas fireplaces, large kitchen w/granite countertops, stainless steel appliances & built-in desk. Main floor office offers excellent space for WFH. Second floor boasts oversized primary suite w/Juliette balcony, luxurious 5-piece en-suite, & expansive walk-in closet. 3 beds & hall bath. Utility room comes equipped w/utility sink & stackable W&D for added convenience. Oversized 4-car garage, ideal for parking & maximizing your storage needs. Entertain guests on the spacious patio or enjoy the storage shed & play structure. Don't miss community parks, trail systems, & breathtaking views of Mt. Rainiers. Pre-Inspected
Zillow last checked: 8 hours ago
Listing updated: August 28, 2023 at 10:55am
Listed by:
Bradley Hanson,
John L. Scott, Inc.,
Lisa Holle,
John L. Scott, Inc.
Bought with:
Niks Panchal, 135147
eXp Realty
Source: NWMLS,MLS#: 2135880
Facts & features
Interior
Bedrooms & bathrooms
- Bedrooms: 4
- Bathrooms: 3
- Full bathrooms: 2
- 1/2 bathrooms: 1
Primary bedroom
- Level: Second
Bedroom
- Level: Second
Bedroom
- Level: Second
Bedroom
- Level: Second
Bathroom full
- Level: Second
Bathroom full
- Level: Second
Other
- Level: Main
Bonus room
- Level: Second
Dining room
- Level: Main
Entry hall
- Level: Main
Great room
- Level: Main
Kitchen with eating space
- Level: Main
Living room
- Level: Main
Utility room
- Level: Main
Heating
- Fireplace(s), Forced Air, Heat Pump
Cooling
- Central Air, Forced Air, Heat Pump
Appliances
- Included: Dishwasher_, Dryer, GarbageDisposal_, Microwave_, Refrigerator_, StoveRange_, Washer, Dishwasher, Garbage Disposal, Microwave, Refrigerator, StoveRange, Water Heater: Gas, Water Heater Location: Garage
Features
- Bath Off Primary, Central Vacuum, Ceiling Fan(s), Dining Room, Walk-In Pantry
- Flooring: Ceramic Tile, Hardwood, Carpet
- Doors: French Doors
- Windows: Double Pane/Storm Window, Skylight(s)
- Basement: None
- Number of fireplaces: 2
- Fireplace features: Gas, Main Level: 2, Fireplace
Interior area
- Total structure area: 3,230
- Total interior livable area: 3,230 sqft
Property
Parking
- Total spaces: 4
- Parking features: Driveway, Attached Garage
- Attached garage spaces: 4
Features
- Levels: Two
- Stories: 2
- Entry location: Main
- Patio & porch: Ceramic Tile, Hardwood, Wall to Wall Carpet, Bath Off Primary, Built-In Vacuum, Ceiling Fan(s), Double Pane/Storm Window, Dining Room, French Doors, Skylight(s), Vaulted Ceiling(s), Walk-In Closet(s), Walk-In Pantry, Fireplace, Water Heater
- Has view: Yes
- View description: Mountain(s), Territorial
Lot
- Size: 7,178 sqft
- Features: Curbs, Paved, Sidewalk, Fenced-Fully, Gas Available, High Speed Internet, Outbuildings, Patio
- Topography: Level
Details
- Parcel number: 5104540400
- Special conditions: Standard
Construction
Type & style
- Home type: SingleFamily
- Property subtype: Single Family Residence
Materials
- Cement Planked, Stone, Wood Siding
- Foundation: Poured Concrete
- Roof: Composition
Condition
- Year built: 2006
- Major remodel year: 2006
Details
- Builder name: Norris
Utilities & green energy
- Electric: Company: PSE
- Sewer: Sewer Connected, Company: Soos Creek
- Water: Public, Company: Covington Water
Community & neighborhood
Community
- Community features: CCRs, Park
Location
- Region: Maple Valley
- Subdivision: Maple Valley
HOA & financial
HOA
- HOA fee: $245 quarterly
Other
Other facts
- Listing terms: Cash Out,Conventional,FHA,VA Loan
- Cumulative days on market: 681 days
Price history
| Date | Event | Price |
|---|---|---|
| 8/24/2023 | Sold | $1,044,000$323/sqft |
Source: | ||
| 7/25/2023 | Pending sale | $1,044,000$323/sqft |
Source: John L Scott Real Estate #2135880 | ||
| 7/25/2023 | Contingent | $1,044,000$323/sqft |
Source: | ||
| 7/6/2023 | Price change | $1,044,000-5.1%$323/sqft |
Source: | ||
| 6/15/2023 | Listed for sale | $1,099,950+50.7%$341/sqft |
Source: John L Scott Real Estate #2127502 | ||
Public tax history
| Year | Property taxes | Tax assessment |
|---|---|---|
| 2024 | $10,996 +8.1% | $1,000,000 +10.1% |
| 2023 | $10,177 +7.4% | $908,000 -10.5% |
| 2022 | $9,479 +7.6% | $1,015,000 +29.3% |
Find assessor info on the county website
Neighborhood: 98038
Nearby schools
GreatSchools rating
- 7/10Rock Creek Elementary SchoolGrades: PK-5Distance: 1.5 mi
- 8/10Summit Trail Middle SchoolGrades: 6-8Distance: 1.3 mi
- 8/10Tahoma Senior High SchoolGrades: 9-12Distance: 1.2 mi

Get pre-qualified for a loan
At Zillow Home Loans, we can pre-qualify you in as little as 5 minutes with no impact to your credit score.An equal housing lender. NMLS #10287.
Sell for more on Zillow
Get a free Zillow Showcase℠ listing and you could sell for .
$1,071,400
2% more+ $21,428
With Zillow Showcase(estimated)
$1,092,828


