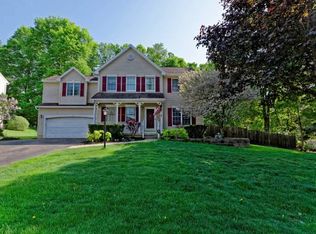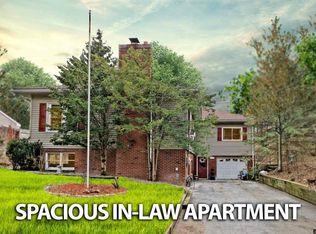Closed
$329,000
2754 Brookview Road, Castleton, NY 12033
3beds
1,256sqft
Single Family Residence, Residential
Built in 1956
0.35 Acres Lot
$364,400 Zestimate®
$262/sqft
$2,247 Estimated rent
Home value
$364,400
$346,000 - $383,000
$2,247/mo
Zestimate® history
Loading...
Owner options
Explore your selling options
What's special
Multiple offer Deadline March 18th 12 NOON. Experience the charm of modern comfort with this beautifully renovated ranch, offering easy one-level living in a sought-after location. Enjoy the elegant finishes, from the stunning quartz countertops to the warm hardwood floors throughout. Rest assured with a new roof and windows! Top rated, highly desired East Greenbush School District. The spacious basement is waiting for your personal touch to maximize its potential. Discover the essence of contemporary living in this refined home.
Zillow last checked: 8 hours ago
Listing updated: August 30, 2024 at 09:18pm
Listed by:
Meaghan Ryan 518-701-1284,
Signature Premier Realty, Inc
Bought with:
Adam Popham, 10401301339
Howard Hanna Capital Inc
Source: Global MLS,MLS#: 202413602
Facts & features
Interior
Bedrooms & bathrooms
- Bedrooms: 3
- Bathrooms: 2
- Full bathrooms: 1
- 1/2 bathrooms: 1
Bedroom
- Level: First
Bedroom
- Level: First
Bedroom
- Level: First
Full bathroom
- Level: First
Half bathroom
- Level: Basement
Dining room
- Level: First
Kitchen
- Level: First
Living room
- Level: First
Heating
- Baseboard, Hot Water
Cooling
- None
Appliances
- Included: Dishwasher, Microwave, Range, Refrigerator
- Laundry: In Basement
Features
- Kitchen Island
- Flooring: Ceramic Tile, Hardwood
- Basement: Exterior Entry,Full,Interior Entry,Unfinished,Walk-Out Access
- Has fireplace: Yes
- Fireplace features: Basement
Interior area
- Total structure area: 1,256
- Total interior livable area: 1,256 sqft
- Finished area above ground: 1,256
- Finished area below ground: 0
Property
Parking
- Total spaces: 4
- Parking features: Attached, Driveway
- Garage spaces: 1
- Has uncovered spaces: Yes
Features
- Fencing: Chain Link,Partial
Lot
- Size: 0.35 Acres
- Features: Level, Sloped
Details
- Additional structures: Shed(s)
- Parcel number: 382400 177.1211.1
- Special conditions: Standard
Construction
Type & style
- Home type: SingleFamily
- Architectural style: Ranch
- Property subtype: Single Family Residence, Residential
Materials
- Vinyl Siding
- Roof: Shingle
Condition
- Updated/Remodeled
- New construction: No
- Year built: 1956
Utilities & green energy
- Sewer: Public Sewer
- Water: Public
Community & neighborhood
Location
- Region: Castleton
Price history
| Date | Event | Price |
|---|---|---|
| 5/3/2024 | Sold | $329,000+9.7%$262/sqft |
Source: | ||
| 3/19/2024 | Pending sale | $299,900$239/sqft |
Source: | ||
| 3/15/2024 | Listed for sale | $299,900$239/sqft |
Source: | ||
Public tax history
| Year | Property taxes | Tax assessment |
|---|---|---|
| 2024 | -- | $203,000 |
| 2023 | -- | $203,000 |
| 2022 | -- | $203,000 |
Find assessor info on the county website
Neighborhood: 12033
Nearby schools
GreatSchools rating
- 8/10Green Meadow SchoolGrades: K-5Distance: 1.7 mi
- 8/10Howard L Goff SchoolGrades: 6-8Distance: 0.6 mi
- 8/10Columbia High SchoolGrades: 9-12Distance: 3 mi
Schools provided by the listing agent
- Elementary: Green Meadow
- High: Columbia
Source: Global MLS. This data may not be complete. We recommend contacting the local school district to confirm school assignments for this home.

