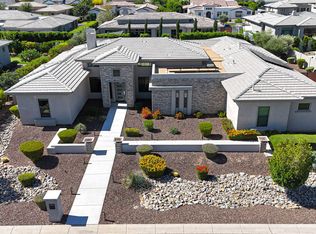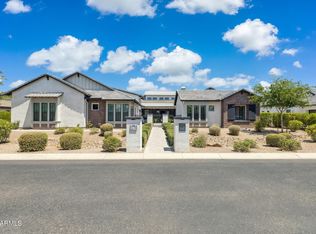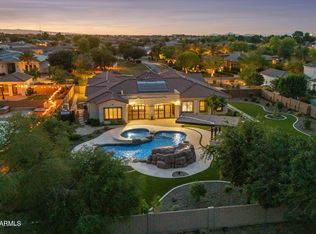Luxury meets elegance in this stunning Whitewing ''Cholla'' floorplan home located in a prestigious, guard-gated community. With over $200K in upgrades, this residence features beautiful custom stained glass windows, an 18 SEER AC units, extended 3-car (tandem) garage, private casita with separate entrance, and custom Canterra fireplace. Enjoy a gourmet kitchen w/ dual islands, maple stained cabinets, Kitchenaid black stainless refrigerator, and an expanded pantry with granite countertops/ shelving. The primary suite boasts custom closets, freestanding tub plus his & hers vanities. More upgrades include a custom office with cabinets & granite counters. Plus, Epoxy garage floors, white shutters, walnut shelving, and Kohler fixtures add refined touches throughout. Truly one of a kindl
For sale
Price cut: $170K (10/24)
$1,980,000
2754 E Kingbird Dr, Gilbert, AZ 85297
5beds
4,960sqft
Est.:
Single Family Residence
Built in 2018
0.44 Acres Lot
$-- Zestimate®
$399/sqft
$240/mo HOA
What's special
- 140 days |
- 675 |
- 3 |
Likely to sell faster than
Zillow last checked: 8 hours ago
Listing updated: December 08, 2025 at 11:32pm
Listed by:
Adam Prather 480-298-3564,
eXp Realty
Source: ARMLS,MLS#: 6886188

Tour with a local agent
Facts & features
Interior
Bedrooms & bathrooms
- Bedrooms: 5
- Bathrooms: 5
- Full bathrooms: 4
- 1/2 bathrooms: 1
Heating
- Natural Gas
Cooling
- Central Air, Ceiling Fan(s), ENERGY STAR Qualified Equipment, Programmable Thmstat, See Remarks
Appliances
- Included: Gas Cooktop, Water Purifier
Features
- High Speed Internet, Granite Counters, Double Vanity, See Remarks, Eat-in Kitchen, No Interior Steps, Kitchen Island, Pantry, Full Bth Master Bdrm, Separate Shwr & Tub
- Flooring: Carpet, Tile
- Windows: Low Emissivity Windows, Double Pane Windows
- Has basement: No
- Has fireplace: Yes
- Fireplace features: Family Room, Living Room, Gas
Interior area
- Total structure area: 4,960
- Total interior livable area: 4,960 sqft
Video & virtual tour
Property
Parking
- Total spaces: 7
- Parking features: Tandem Garage, RV Gate, Garage Door Opener, Extended Length Garage, Direct Access, Side Vehicle Entry
- Garage spaces: 4
- Uncovered spaces: 3
Features
- Stories: 1
- Patio & porch: Covered, Patio
- Exterior features: Private Yard, Storage
- Pool features: None
- Spa features: None
- Fencing: Block
Lot
- Size: 0.44 Acres
- Features: Sprinklers In Rear, Sprinklers In Front, Desert Back, Desert Front, Grass Front, Grass Back, Auto Timer H2O Front, Auto Timer H2O Back
Details
- Additional structures: Guest House
- Parcel number: 30459685
Construction
Type & style
- Home type: SingleFamily
- Property subtype: Single Family Residence
Materials
- Stucco, Other, Wood Frame, Stone, Block
- Roof: Tile,Concrete
Condition
- Year built: 2018
Details
- Builder name: WHITEWING AT GERMANN ESTATES
Utilities & green energy
- Sewer: Public Sewer
- Water: City Water
Community & HOA
Community
- Features: Gated, Guarded Entry, Playground, Biking/Walking Path
- Security: Security System Owned, Security Guard
- Subdivision: WHITEWING AT GERMANN ESTATES
HOA
- Has HOA: Yes
- Services included: Maintenance Grounds, Street Maint
- HOA fee: $240 monthly
- HOA name: Whitewing at Germann
- HOA phone: 480-539-1396
Location
- Region: Gilbert
Financial & listing details
- Price per square foot: $399/sqft
- Tax assessed value: $1,629,500
- Annual tax amount: $6,360
- Date on market: 7/23/2025
- Cumulative days on market: 140 days
- Listing terms: Cash,Conventional,1031 Exchange,FHA,VA Loan
- Ownership: Fee Simple
Estimated market value
Not available
Estimated sales range
Not available
Not available
Price history
Price history
| Date | Event | Price |
|---|---|---|
| 10/24/2025 | Price change | $1,980,000-7.9%$399/sqft |
Source: | ||
| 8/20/2025 | Price change | $2,150,000-4.4%$433/sqft |
Source: | ||
| 7/23/2025 | Listed for sale | $2,250,000+12.6%$454/sqft |
Source: | ||
| 3/26/2025 | Listing removed | $1,999,000$403/sqft |
Source: | ||
| 12/13/2023 | Listing removed | -- |
Source: | ||
Public tax history
Public tax history
| Year | Property taxes | Tax assessment |
|---|---|---|
| 2024 | $6,237 -0.3% | $162,950 +143.2% |
| 2023 | $6,257 +2.4% | $66,994 -36% |
| 2022 | $6,109 -2.8% | $104,750 +5.1% |
Find assessor info on the county website
BuyAbility℠ payment
Est. payment
$11,616/mo
Principal & interest
$10007
Home insurance
$693
Other costs
$916
Climate risks
Neighborhood: Whitewing at Germann
Nearby schools
GreatSchools rating
- 9/10Coronado Elementary SchoolGrades: PK-8Distance: 1 mi
- 8/10Williams Field High SchoolGrades: 8-12Distance: 2.8 mi
- 5/10Cooley Middle SchoolGrades: 6-8Distance: 4.1 mi
Schools provided by the listing agent
- Elementary: Coronado Elementary School
- Middle: Cooley Middle School
- High: Higley High School
- District: Higley Unified School District
Source: ARMLS. This data may not be complete. We recommend contacting the local school district to confirm school assignments for this home.
- Loading
- Loading



