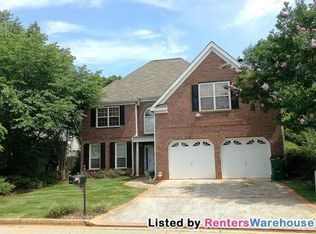Closed
$505,000
2754 Royal Blf, Decatur, GA 30030
3beds
2,106sqft
Single Family Residence, Residential
Built in 1994
4,356 Square Feet Lot
$515,400 Zestimate®
$240/sqft
$3,952 Estimated rent
Home value
$515,400
$490,000 - $541,000
$3,952/mo
Zestimate® history
Loading...
Owner options
Explore your selling options
What's special
Step into this inviting home, conveniently nestled just minutes from the bustling heart of downtown Decatur and Avondale Estates. As you enter, the residence immediately impresses with its high ceilings and an abundance of windows, creating a bright and airy atmosphere. The open floor plan is perfectly suited for hosting gatherings of all sizes, from large celebrations to cozy get-togethers. The kitchen is spacious and integrates seamlessly with the dining and living areas, ensuring no one misses out on the fun. The primary suite, situated on the first floor and adjacent to a delightful sunroom, offers a peaceful retreat for morning coffee or evening relaxation. Noteworthy updates include new Pella windows (2016-2017), the latest in garage doors (2024), a modern breaker box (2022), an efficient heat pump (2022), a new AC unit (2021), a durable new roof (2018), a charming patio (2020), and a sleek new gas grill (2021). This home combines comfort and convenience, making it a wonderful place to call home!
Zillow last checked: 8 hours ago
Listing updated: March 06, 2024 at 02:05am
Listing Provided by:
Donna Robinson,
ERA Foster & Bond 404-217-2998,
GERALD LOWREY,
ERA Foster & Bond
Bought with:
GERALD LOWREY
ERA Foster & Bond
Source: FMLS GA,MLS#: 7326823
Facts & features
Interior
Bedrooms & bathrooms
- Bedrooms: 3
- Bathrooms: 3
- Full bathrooms: 2
- 1/2 bathrooms: 1
- Main level bathrooms: 1
- Main level bedrooms: 1
Primary bedroom
- Features: Master on Main, Oversized Master
- Level: Master on Main, Oversized Master
Bedroom
- Features: Master on Main, Oversized Master
Primary bathroom
- Features: Double Vanity, Separate Tub/Shower, Soaking Tub
Dining room
- Features: Open Concept
Kitchen
- Features: Cabinets White, Eat-in Kitchen, Pantry, Solid Surface Counters, View to Family Room
Heating
- Heat Pump
Cooling
- Ceiling Fan(s), Central Air, Electric
Appliances
- Included: Dishwasher, Disposal, Dryer, Gas Range, Gas Water Heater, Range Hood, Refrigerator, Washer
- Laundry: In Hall, Laundry Room, Main Level
Features
- Cathedral Ceiling(s), Entrance Foyer, High Ceilings 10 ft Main, High Speed Internet, Walk-In Closet(s)
- Flooring: Carpet, Ceramic Tile, Hardwood, Other
- Windows: Insulated Windows
- Basement: None
- Number of fireplaces: 1
- Fireplace features: Gas Log, Gas Starter, Great Room
- Common walls with other units/homes: No Common Walls
Interior area
- Total structure area: 2,106
- Total interior livable area: 2,106 sqft
- Finished area above ground: 2,106
- Finished area below ground: 0
Property
Parking
- Total spaces: 2
- Parking features: Attached, Garage, Garage Faces Front, Kitchen Level, Level Driveway, Storage
- Attached garage spaces: 2
- Has uncovered spaces: Yes
Accessibility
- Accessibility features: None
Features
- Levels: Two
- Stories: 2
- Patio & porch: Covered, Patio
- Exterior features: Gas Grill, No Dock
- Pool features: None
- Spa features: None
- Fencing: Back Yard,Privacy,Wood
- Has view: Yes
- View description: Other
- Waterfront features: None
- Body of water: None
Lot
- Size: 4,356 sqft
- Features: Level, Private
Details
- Additional structures: None
- Parcel number: 15 233 01 163
- Other equipment: None
- Horse amenities: None
Construction
Type & style
- Home type: SingleFamily
- Architectural style: Traditional
- Property subtype: Single Family Residence, Residential
Materials
- Cement Siding, Stucco
- Foundation: Slab
- Roof: Shingle
Condition
- Resale
- New construction: No
- Year built: 1994
Details
- Builder name: 0
Utilities & green energy
- Electric: 110 Volts
- Sewer: Public Sewer
- Water: Public
- Utilities for property: Cable Available, Electricity Available, Natural Gas Available, Sewer Available, Water Available
Green energy
- Energy efficient items: None
- Energy generation: None
Community & neighborhood
Security
- Security features: Carbon Monoxide Detector(s), Security System Owned, Smoke Detector(s)
Community
- Community features: Near Schools, Near Shopping, Near Trails/Greenway
Location
- Region: Decatur
- Subdivision: Ashford Glen
HOA & financial
HOA
- Has HOA: No
Other
Other facts
- Body type: Other
- Listing terms: Cash,Conventional,FHA,VA Loan
- Ownership: Fee Simple
- Road surface type: Other
Price history
| Date | Event | Price |
|---|---|---|
| 2/29/2024 | Sold | $505,000-1%$240/sqft |
Source: | ||
| 1/27/2024 | Pending sale | $510,000$242/sqft |
Source: | ||
| 1/19/2024 | Listed for sale | $510,000+85.5%$242/sqft |
Source: | ||
| 7/30/2007 | Sold | $275,000+54.2%$131/sqft |
Source: Public Record Report a problem | ||
| 6/19/1998 | Sold | $178,300+10.1%$85/sqft |
Source: Public Record Report a problem | ||
Public tax history
| Year | Property taxes | Tax assessment |
|---|---|---|
| 2025 | $9,477 +714.9% | $206,600 +11.1% |
| 2024 | $1,163 +16.7% | $185,880 +13.9% |
| 2023 | $997 -13.6% | $163,160 -1.9% |
Find assessor info on the county website
Neighborhood: 30030
Nearby schools
GreatSchools rating
- 5/10Avondale Elementary SchoolGrades: PK-5Distance: 0.9 mi
- 5/10Druid Hills Middle SchoolGrades: 6-8Distance: 3.4 mi
- 6/10Druid Hills High SchoolGrades: 9-12Distance: 2.7 mi
Schools provided by the listing agent
- Elementary: Avondale
- Middle: Druid Hills
- High: Druid Hills
Source: FMLS GA. This data may not be complete. We recommend contacting the local school district to confirm school assignments for this home.
Get a cash offer in 3 minutes
Find out how much your home could sell for in as little as 3 minutes with a no-obligation cash offer.
Estimated market value$515,400
Get a cash offer in 3 minutes
Find out how much your home could sell for in as little as 3 minutes with a no-obligation cash offer.
Estimated market value
$515,400
