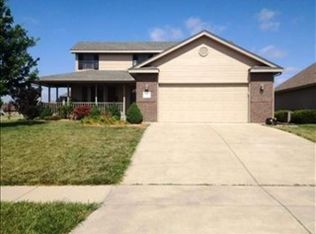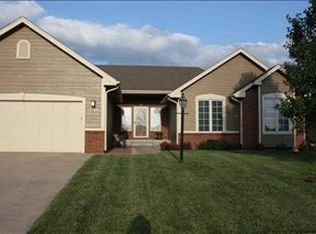Sold on 05/10/24
Price Unknown
2754 SW Chauncey Ct, Topeka, KS 66614
4beds
3,493sqft
Single Family Residence, Residential
Built in 1998
14,706 Acres Lot
$380,000 Zestimate®
$--/sqft
$2,988 Estimated rent
Home value
$380,000
$350,000 - $410,000
$2,988/mo
Zestimate® history
Loading...
Owner options
Explore your selling options
What's special
Discover your dream home located in the Washburn Rural District! This spacious & beautifully designed home offers an exceptional living experience, highlighted by its attractive outdoor & indoor features. Enjoy the fenced yard, where a patio & firepit await to make your outdoor moments truly special. Beautiful blossoming trees enhance the beauty of the property in spring, while the storage shed offers additional space for your needs. Step into a world of comfort with the home's open floor plan, where hardwood floors add elegance throughout the main living spaces. The eat-in kitchen, complete w/ a cozy breakfast nook, seamlessly flows into the formal dining room, creating an ideal environment for both casual meals and formal gatherings. The home boasts 3 generously sized bedrooms on the main floor, including a primary en-suite that serves as a luxurious retreat. With a double vanity, jetted tub & walk-in shower, & walk-in closet, ensuring ample storage. A second full bathroom on the main floor adds to the convenience, along with a practical main floor laundry room located in the mudroom with direct access from the 2-car garage. The finished basement extends your living space, featuring a potential 4th non-conforming bedroom, a third full bathroom, & extra storage. All appliances, w/d stay! Improvements: 2024 New Carpet, 2023 Replaced Garage OHD, 2022-2023 Interior Paint, 2022 New patio Concrete, 2021 Exterior Paint, 2018 Hardwood floors, 2017 New Water Heater, 2016 New HVAC
Zillow last checked: 8 hours ago
Listing updated: May 10, 2024 at 10:01am
Listed by:
Chen Liang 785-438-7874,
KW One Legacy Partners, LLC
Bought with:
Tracy Bailey, 00230647
TopCity Realty, LLC
Source: Sunflower AOR,MLS#: 233316
Facts & features
Interior
Bedrooms & bathrooms
- Bedrooms: 4
- Bathrooms: 3
- Full bathrooms: 3
Primary bedroom
- Level: Main
- Dimensions: 18*12
Bedroom 2
- Level: Main
- Dimensions: 13*14
Bedroom 3
- Level: Main
- Dimensions: 13*11
Bedroom 4
- Level: Basement
- Dimensions: 14*10 (non conforming)
Laundry
- Level: Main
Heating
- Natural Gas
Cooling
- Central Air
Appliances
- Included: Electric Range, Microwave, Dishwasher, Refrigerator
- Laundry: Main Level, Separate Room
Features
- Flooring: Hardwood, Vinyl, Carpet
- Windows: Insulated Windows
- Basement: Concrete,Full,Daylight
- Number of fireplaces: 1
- Fireplace features: One
Interior area
- Total structure area: 3,493
- Total interior livable area: 3,493 sqft
- Finished area above ground: 1,843
- Finished area below ground: 1,650
Property
Parking
- Parking features: Attached
- Has attached garage: Yes
Features
- Patio & porch: Patio
- Fencing: Fenced,Wood
Lot
- Size: 14,706 Acres
- Features: Corner Lot
Details
- Additional structures: Shed(s)
- Parcel number: R67739
- Special conditions: Standard,Arm's Length
Construction
Type & style
- Home type: SingleFamily
- Architectural style: Ranch
- Property subtype: Single Family Residence, Residential
Materials
- Roof: Composition
Condition
- Year built: 1998
Utilities & green energy
- Water: Public
Community & neighborhood
Location
- Region: Topeka
- Subdivision: Sherwood Park
Price history
| Date | Event | Price |
|---|---|---|
| 5/10/2024 | Sold | -- |
Source: | ||
| 4/11/2024 | Pending sale | $380,000$109/sqft |
Source: | ||
| 3/29/2024 | Listed for sale | $380,000$109/sqft |
Source: | ||
| 12/12/2015 | Sold | -- |
Source: Agent Provided | ||
Public tax history
| Year | Property taxes | Tax assessment |
|---|---|---|
| 2025 | -- | $39,399 +14% |
| 2024 | $5,425 +3.7% | $34,575 +4% |
| 2023 | $5,229 +8.7% | $33,246 +11% |
Find assessor info on the county website
Neighborhood: Sherwood Park
Nearby schools
GreatSchools rating
- 6/10Indian Hills Elementary SchoolGrades: K-6Distance: 0.6 mi
- 6/10Washburn Rural Middle SchoolGrades: 7-8Distance: 4.9 mi
- 8/10Washburn Rural High SchoolGrades: 9-12Distance: 4.7 mi
Schools provided by the listing agent
- Elementary: Indian Hills Elementary School/USD 437
- Middle: Washburn Rural Middle School/USD 437
- High: Washburn Rural High School/USD 437
Source: Sunflower AOR. This data may not be complete. We recommend contacting the local school district to confirm school assignments for this home.

