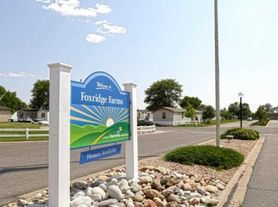Gorgeous and modern ranch style family home 3Bdr / 2Ba with attached 2 car garage, a seperate quiet study room, including a 7.5MWh Enphase solar system (which reduces your electricty bill to zero). Master suite showcases a generous walk-in closet, flushed built-in closet system with many compartments, dual vanity, and a walk-in shower. The 2 secondary bedrooms share fully upgraded bathroom.
Entire home is upgraded with matte black finishes including bathroom. They all include remote control ceiling fans. The study room is opposite from the other bedrooms which is perfect for work at home. Seperate laundry room includes washer and dryer.
Open concept layout with the luxury kitchen flowing directly into the spacious great room and dining that oversees a covered patio that backs a greenbelt.
The dining area includes a well-appointed kitchen offering stainless-steel appliances, quartz countertop, a center island and a roomy pantry. The house is upgraded with 9 inch luxury vinyl planks on all areas, 9 ft ceilings, Eufy security system (no subscription) around the outside perimeter of the house, smart controlled front door lock and garage door.
1 minute to I-70, 25 minute drive downtown Denver, 15 minute drive to DIA, and also 13 minutes drive to nearest Park and Ride. 5 minutes walk to Orion Park.
Drive/Walk Score:
Grocery
Costco: 15 min Drive
Walmart: 15 min Drive
Sprouts: 17 min Drive
Gas
Costco Gas: 15 min Drive
Murphys USA: 13 min Drive
Parks:
Orion Park: 5 min Walk
Utilities:
Gas / Electricity - Xcel Energy
Solar - Enphase System (included in Rent)
Water - Rangeview Water District
Tenant is responsible for all utilities and trash. App and background check is through Zillow. A non-refundable pet deposit will be $250 per pet. Smoking will not be allowed indoors.
Discount offered for multi-year lease!
Renters are responsible for all utilities, trash, and maintenance of yard.
House for rent
Accepts Zillow applications
$2,850/mo
27543 E 10th Dr, Aurora, CO 80018
3beds
1,726sqft
Price may not include required fees and charges.
Single family residence
Available Sat Nov 1 2025
Cats, dogs OK
Central air
In unit laundry
Attached garage parking
Forced air
What's special
Ranch styleLuxury kitchenBacks a greenbeltStainless-steel appliancesQuartz countertopSeperate laundry roomQuiet study room
- 3 hours
- on Zillow |
- -- |
- -- |
Travel times
Facts & features
Interior
Bedrooms & bathrooms
- Bedrooms: 3
- Bathrooms: 2
- Full bathrooms: 2
Heating
- Forced Air
Cooling
- Central Air
Appliances
- Included: Dishwasher, Dryer, Microwave, Oven, Refrigerator, Washer
- Laundry: In Unit
Features
- Walk In Closet
- Flooring: Hardwood
Interior area
- Total interior livable area: 1,726 sqft
Property
Parking
- Parking features: Attached, Garage, Off Street
- Has attached garage: Yes
- Details: Contact manager
Features
- Exterior features: Garbage not included in rent, Heating system: Forced Air, Keyless / Smart Entry, No Utilities included in rent, Solar System, Video Doorbell, Walk In Closet
Details
- Parcel number: 197704418035
Construction
Type & style
- Home type: SingleFamily
- Property subtype: Single Family Residence
Community & HOA
Community
- Security: Security System
Location
- Region: Aurora
Financial & listing details
- Lease term: 1 Year
Price history
| Date | Event | Price |
|---|---|---|
| 10/6/2025 | Listed for rent | $2,850$2/sqft |
Source: Zillow Rentals | ||
| 6/18/2024 | Listing removed | -- |
Source: Zillow Rentals | ||
| 6/12/2024 | Listed for rent | $2,850$2/sqft |
Source: Zillow Rentals | ||
| 1/12/2022 | Sold | $498,700$289/sqft |
Source: Public Record | ||
