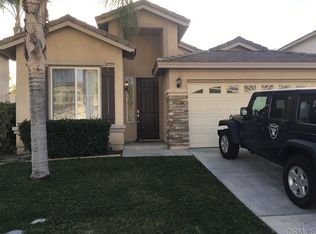Sold for $820,000 on 12/20/23
Listing Provided by:
Kyla Jackson DRE #02095759 949-661-9355,
Coldwell Banker Realty-Dana Point/San Clemente
Bought with: Compass
$820,000
27545 Nellie Ct, Temecula, CA 92591
5beds
2,427sqft
Single Family Residence
Built in 2001
6,970 Square Feet Lot
$837,400 Zestimate®
$338/sqft
$4,233 Estimated rent
Home value
$837,400
$796,000 - $879,000
$4,233/mo
Zestimate® history
Loading...
Owner options
Explore your selling options
What's special
paid off tesla solar - refinished pool - brand new tankless water heater - luxury vinyl flooring throughout -
Welcome to your dream retreat at 27545 Nellie Ct., Temecula! This magnificent 5 bedroom, family, culdesac, home, offers the best of both luxury and practicality. Boasting a bedroom and bathroom downstairs, it provides the perfect space for guests or multigenerational living. Step into the newly renovated kitchen, massive oversized island, complete with quartz countertops, ample cabinetry, top of the line appliances and an open-concept design, perfect for entertaining. The cathedral ceilings add an air of grandeur, while the gorgeous formal foyer welcomes you and your guests with warmth and elegance. Enjoy the benefits of completely paid off Tesla solar, making your energy consumption worry-free. Unwind in the refinished pool with its sparkling hot tub and waterfall, creating a serene oasis in your backyard. Located in the best, Temecula school district, only a short block away, you'll also love the convenience of dining and shopping, making this home truly an infallible combination of comfort, luxury, and convenience. Don't miss the opportunity to own this exceptional residence, where modern amenities and timeless sophistication merge harmoniously.
Zillow last checked: 8 hours ago
Listing updated: January 02, 2024 at 08:17am
Listing Provided by:
Kyla Jackson DRE #02095759 949-661-9355,
Coldwell Banker Realty-Dana Point/San Clemente
Bought with:
Heather Parkes, DRE #02129191
Compass
Randall Parkes, DRE #02108698
Compass
Source: CRMLS,MLS#: SW23137202 Originating MLS: California Regional MLS
Originating MLS: California Regional MLS
Facts & features
Interior
Bedrooms & bathrooms
- Bedrooms: 5
- Bathrooms: 3
- Full bathrooms: 3
- Main level bathrooms: 1
- Main level bedrooms: 1
Heating
- Central, Natural Gas
Cooling
- Central Air
Appliances
- Included: 6 Burner Stove, Dishwasher, Disposal, Gas Oven, Microwave, Range Hood, Tankless Water Heater, Water Heater
- Laundry: Inside, Laundry Room
Features
- Breakfast Bar, Built-in Features, Ceiling Fan(s), Cathedral Ceiling(s), Separate/Formal Dining Room, High Ceilings, Open Floorplan, Paneling/Wainscoting, Recessed Lighting, Two Story Ceilings, Bedroom on Main Level, Entrance Foyer, Primary Suite, Utility Room, Walk-In Closet(s)
- Flooring: Vinyl
- Doors: ENERGY STAR Qualified Doors, Mirrored Closet Door(s)
- Windows: Double Pane Windows
- Has fireplace: Yes
- Fireplace features: Family Room, Gas, Kitchen
- Common walls with other units/homes: No Common Walls
Interior area
- Total interior livable area: 2,427 sqft
Property
Parking
- Total spaces: 7
- Parking features: Concrete, Door-Multi, Direct Access, Door-Single, Garage Faces Front, Garage
- Attached garage spaces: 3
- Uncovered spaces: 4
Features
- Levels: Two
- Stories: 2
- Entry location: 1
- Patio & porch: Concrete, Open, Patio
- Has private pool: Yes
- Pool features: Heated, In Ground, Private, Waterfall
- Has spa: Yes
- Spa features: Heated, In Ground, Private
- Fencing: Vinyl,Wood
- Has view: Yes
- View description: Neighborhood, Pool
Lot
- Size: 6,970 sqft
- Features: 0-1 Unit/Acre, Cul-De-Sac, Desert Front, Drip Irrigation/Bubblers, Front Yard, Garden, Landscaped, Rocks
Details
- Parcel number: 910353044
- Special conditions: Standard
Construction
Type & style
- Home type: SingleFamily
- Property subtype: Single Family Residence
Materials
- Drywall, Stucco
- Foundation: Slab
- Roof: Tile
Condition
- Updated/Remodeled,Turnkey
- New construction: No
- Year built: 2001
Utilities & green energy
- Electric: Electricity - On Property
- Sewer: Public Sewer
- Water: Public
- Utilities for property: Cable Available, Electricity Available, Natural Gas Available, Phone Available, Sewer Available
Green energy
- Energy efficient items: Appliances
- Energy generation: Solar
Community & neighborhood
Community
- Community features: Biking, Curbs, Gutter(s), Hiking, Storm Drain(s), Street Lights, Sidewalks
Location
- Region: Temecula
Other
Other facts
- Listing terms: Cash,Conventional,Contract,Cal Vet Loan,FHA,Submit,VA Loan
- Road surface type: Paved
Price history
| Date | Event | Price |
|---|---|---|
| 12/20/2023 | Sold | $820,000+3.9%$338/sqft |
Source: | ||
| 10/23/2023 | Pending sale | $789,000$325/sqft |
Source: | ||
| 9/22/2023 | Pending sale | $789,000$325/sqft |
Source: | ||
| 8/3/2023 | Contingent | $789,000$325/sqft |
Source: | ||
| 7/27/2023 | Listed for sale | $789,000+7.3%$325/sqft |
Source: | ||
Public tax history
| Year | Property taxes | Tax assessment |
|---|---|---|
| 2025 | $9,885 +1.5% | $822,206 +2% |
| 2024 | $9,737 +12.5% | $806,085 +7.5% |
| 2023 | $8,658 +2% | $749,700 +2% |
Find assessor info on the county website
Neighborhood: 92591
Nearby schools
GreatSchools rating
- 6/10Nicolas Valley Elementary SchoolGrades: K-5Distance: 1.7 mi
- 7/10James L. Day Middle SchoolGrades: 6-8Distance: 0.3 mi
- 9/10Chaparral High SchoolGrades: 9-12Distance: 0.5 mi
Get a cash offer in 3 minutes
Find out how much your home could sell for in as little as 3 minutes with a no-obligation cash offer.
Estimated market value
$837,400
Get a cash offer in 3 minutes
Find out how much your home could sell for in as little as 3 minutes with a no-obligation cash offer.
Estimated market value
$837,400
