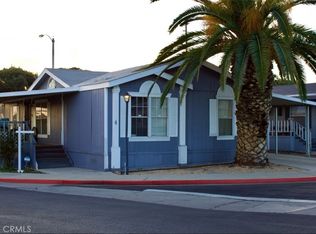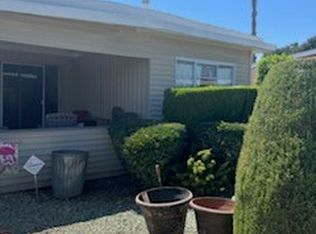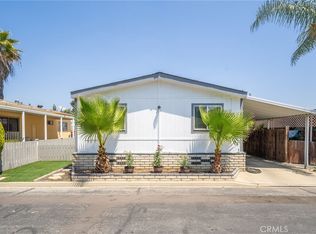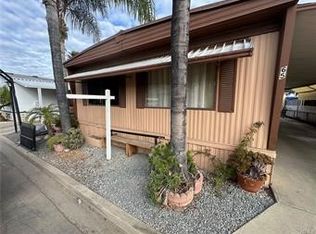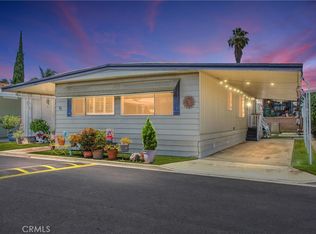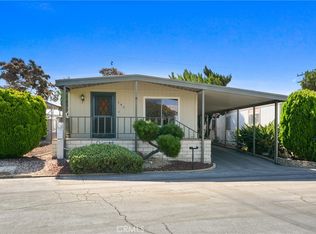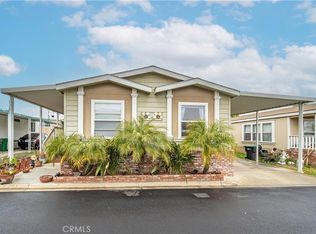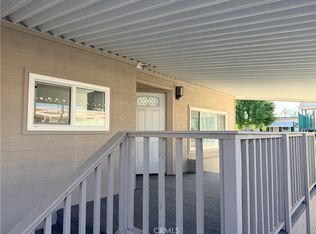Lizbeth Alonzo DRE #01435769 714-803-8361,
BHHS CA Properties
2755 Arrow Hwy SPACE 108, La Verne, CA 91750
What's special
- 301 days |
- 173 |
- 2 |
Zillow last checked: 8 hours ago
Listing updated: August 30, 2025 at 08:11am
Lizbeth Alonzo DRE #01435769 714-803-8361,
BHHS CA Properties
Facts & features
Interior
Bedrooms & bathrooms
- Bedrooms: 2
- Bathrooms: 2
- Full bathrooms: 2
Rooms
- Room types: Bedroom, Laundry, Living Room, Primary Bedroom, Other
Bedroom
- Features: All Bedrooms Down
Bathroom
- Features: Bathtub, Separate Shower
Other
- Features: Walk-In Closet(s)
Cooling
- Central Air
Appliances
- Laundry: Inside, In Kitchen
Features
- All Bedrooms Down, Walk-In Closet(s)
- Flooring: Laminate, Vinyl
Interior area
- Total interior livable area: 1,120 sqft
Property
Features
- Levels: One
- Stories: 1
- Entry location: side door
- Pool features: Community, Association
- Park: KINGSWAY GARDENS
Lot
- Features: 0-1 Unit/Acre
Details
- Parcel number: 8950792108
- On leased land: Yes
- Lease amount: $1,831
- Special conditions: Standard
Construction
Type & style
- Home type: MobileManufactured
- Property subtype: Manufactured Home
Condition
- Year built: 1968
Utilities & green energy
- Sewer: Public Sewer
- Water: Public
- Utilities for property: Water Connected
Community & HOA
Community
- Features: Sidewalks, Pool
HOA
- Amenities included: Call for Rules, Clubhouse, Playground, Pool, Spa/Hot Tub
Location
- Region: La Verne
Financial & listing details
- Price per square foot: $125/sqft
- Tax assessed value: $16,701
- Annual tax amount: $280
- Date on market: 2/21/2025
- Cumulative days on market: 301 days
- Listing terms: Cash,Cash to Existing Loan,Cash to New Loan,Submit
- Exclusions: Refrigerator, Washer, Dryer
- Body type: Double Wide

Liz Alonzo
(714) 803-8361
By pressing Contact Agent, you agree that the real estate professional identified above may call/text you about your search, which may involve use of automated means and pre-recorded/artificial voices. You don't need to consent as a condition of buying any property, goods, or services. Message/data rates may apply. You also agree to our Terms of Use. Zillow does not endorse any real estate professionals. We may share information about your recent and future site activity with your agent to help them understand what you're looking for in a home.
Estimated market value
$140,200
$133,000 - $147,000
$2,960/mo
Price history
Price history
| Date | Event | Price |
|---|---|---|
| 2/21/2025 | Price change | $139,999+16.8%$125/sqft |
Source: | ||
| 9/29/2022 | Pending sale | $119,900$107/sqft |
Source: | ||
| 8/19/2022 | Listed for sale | $119,900$107/sqft |
Source: | ||
| 8/4/2022 | Contingent | $119,900$107/sqft |
Source: | ||
| 7/25/2022 | Price change | $119,900-7.7%$107/sqft |
Source: | ||
Public tax history
Public tax history
| Year | Property taxes | Tax assessment |
|---|---|---|
| 2025 | $280 +8.9% | $16,701 +2.3% |
| 2024 | $257 +0.4% | $16,318 +0.6% |
| 2023 | $256 +5.2% | $16,220 +0.8% |
Find assessor info on the county website
BuyAbility℠ payment
Climate risks
Neighborhood: South La Verne
Nearby schools
GreatSchools rating
- 8/10J. Marion Roynon Elementary SchoolGrades: K-5Distance: 1 mi
- 9/10Ramona Middle SchoolGrades: 6-8Distance: 2.4 mi
- 9/10Bonita High SchoolGrades: 9-12Distance: 1.4 mi
- Loading
