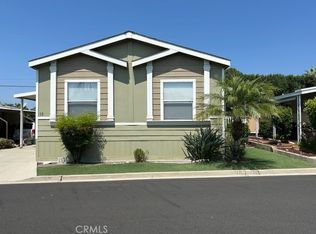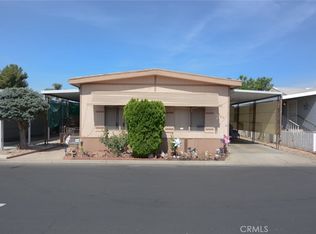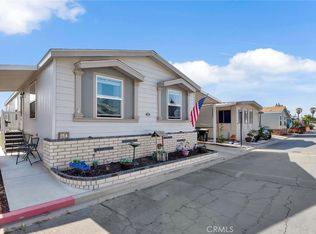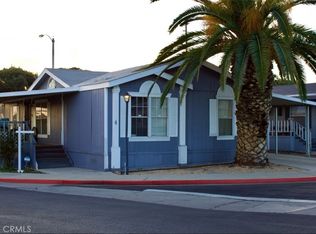Sold for $82,500 on 09/30/25
Listing Provided by:
Anthony Uniewski DRE #02098600 619-724-9299,
Fathom Realty Group
Bought with: Prosperity Real Estate and Associates
$82,500
2755 Arrow Hwy SPACE 19, La Verne, CA 91750
2beds
1,040sqft
Manufactured Home
Built in 1966
-- sqft lot
$81,800 Zestimate®
$79/sqft
$2,850 Estimated rent
Home value
$81,800
$74,000 - $90,000
$2,850/mo
Zestimate® history
Loading...
Owner options
Explore your selling options
What's special
Turn-Key 2 Bed, 2 Bath Home in All-Age La Verne Kings Way Garden Mobile Home Park — Pool, Playground & Pet-Friendly! Why rent when you can own this move-in-ready manufactured home? Featuring an open floor plan, laminate wood flooring, and ceiling fans. The kitchen includes ample cabinets and a dining area with a built-in hutch. The spacious primary Master Bedroom offers a recently remodeled walk-in shower. Both bedrooms are generously sized, with decent closet space. Enjoy outdoor living with a shaded front porch, low-maintenance landscaping, and a storage shed. The long-covered driveway fits 2-3 vehicles. Located near top-rated Bonita schools, shopping, dining, and freeway access. Park approval required. Buyers are encouraged to verify all measurements, features, and finishes in person.
Zillow last checked: 8 hours ago
Listing updated: September 30, 2025 at 04:37pm
Listing Provided by:
Anthony Uniewski DRE #02098600 619-724-9299,
Fathom Realty Group
Bought with:
MARIA DIAZ, DRE #01772645
Prosperity Real Estate and Associates
Source: CRMLS,MLS#: PT25146419 Originating MLS: California Regional MLS
Originating MLS: California Regional MLS
Facts & features
Interior
Bedrooms & bathrooms
- Bedrooms: 2
- Bathrooms: 2
- Full bathrooms: 2
Primary bedroom
- Features: Main Level Primary
Bedroom
- Features: Bedroom on Main Level
Bathroom
- Features: Bathtub, Tub Shower, Walk-In Shower
Heating
- Floor Furnace
Cooling
- Wall/Window Unit(s)
Appliances
- Included: Disposal, Gas Oven, Gas Range, Refrigerator, Vented Exhaust Fan, Water Heater, Dryer, Washer
Features
- Ceiling Fan(s), Unfurnished, Bedroom on Main Level, Main Level Primary
- Flooring: Laminate
Interior area
- Total interior livable area: 1,040 sqft
Property
Parking
- Total spaces: 2
- Parking features: Attached Carport, Concrete, Carport
- Carport spaces: 2
Features
- Levels: One
- Stories: 1
- Entry location: 1
- Patio & porch: Covered
- Pool features: Community, Fenced, In Ground
- Has spa: Yes
- Spa features: Community
Lot
- Features: Back Yard, Close to Clubhouse, Front Yard, Street Level
Details
- Parcel number: 8950792019
- On leased land: Yes
- Lease amount: $1,879
- Special conditions: Standard
Construction
Type & style
- Home type: MobileManufactured
- Property subtype: Manufactured Home
Condition
- Year built: 1966
Utilities & green energy
- Electric: Standard
- Sewer: Public Sewer
- Water: Public
- Utilities for property: Cable Available, Electricity Connected, Natural Gas Connected, Phone Available, Sewer Connected, Water Connected
Community & neighborhood
Community
- Community features: Curbs, Gutter(s), Storm Drain(s), Street Lights, Sidewalks, Pool
Location
- Region: La Verne
Other
Other facts
- Body type: Double Wide
- Listing terms: Cash,Conventional,FHA,VA Loan
Price history
| Date | Event | Price |
|---|---|---|
| 9/30/2025 | Sold | $82,500-2.9%$79/sqft |
Source: | ||
| 8/30/2025 | Contingent | $85,000$82/sqft |
Source: | ||
| 7/3/2025 | Listed for sale | $85,000$82/sqft |
Source: | ||
Public tax history
| Year | Property taxes | Tax assessment |
|---|---|---|
| 2025 | $138 +15% | $11,642 +2% |
| 2024 | $120 +2.1% | $11,414 +2% |
| 2023 | $117 +3% | $11,191 +2% |
Find assessor info on the county website
Neighborhood: South La Verne
Nearby schools
GreatSchools rating
- 8/10J. Marion Roynon Elementary SchoolGrades: K-5Distance: 1 mi
- 9/10Ramona Middle SchoolGrades: 6-8Distance: 2.4 mi
- 9/10Bonita High SchoolGrades: 9-12Distance: 1.4 mi
Schools provided by the listing agent
- High: Bonita
Source: CRMLS. This data may not be complete. We recommend contacting the local school district to confirm school assignments for this home.
Get a cash offer in 3 minutes
Find out how much your home could sell for in as little as 3 minutes with a no-obligation cash offer.
Estimated market value
$81,800
Get a cash offer in 3 minutes
Find out how much your home could sell for in as little as 3 minutes with a no-obligation cash offer.
Estimated market value
$81,800



