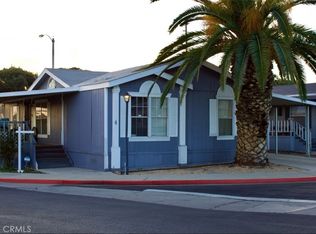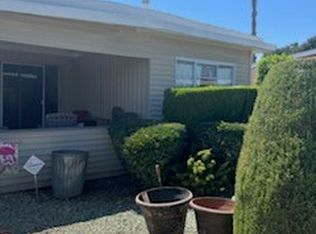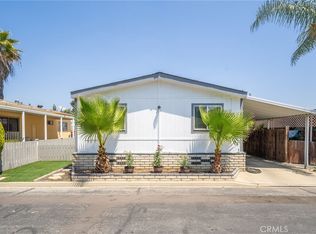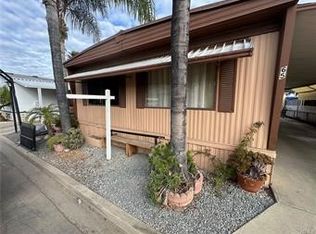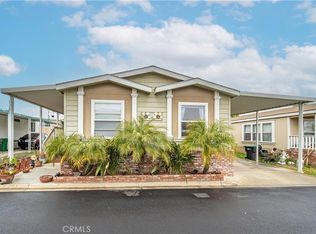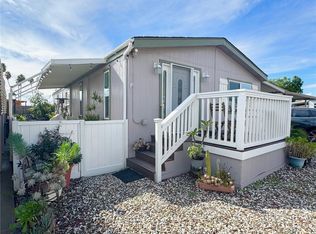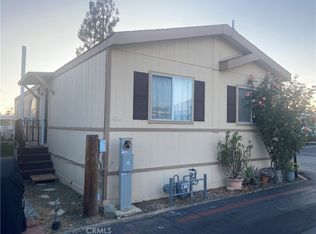GLORIA AGUIRRE DRE #02007070 562-842-6316,
VISMAR REAL ESTATE
2755 Arrow Hwy SPACE 67, La Verne, CA 91750
What's special
- 257 days |
- 184 |
- 5 |
Zillow last checked: 8 hours ago
Listing updated: December 07, 2025 at 03:16pm
GLORIA AGUIRRE DRE #02007070 562-842-6316,
VISMAR REAL ESTATE
Facts & features
Interior
Bedrooms & bathrooms
- Bedrooms: 3
- Bathrooms: 2
- Full bathrooms: 2
Bathroom
- Features: Bathtub, Tub Shower, Walk-In Shower
Kitchen
- Features: Kitchen/Family Room Combo
Heating
- Central
Cooling
- Central Air
Appliances
- Included: Dishwasher
- Laundry: Washer Hookup, Gas Dryer Hookup, Laundry Room
Features
- Ceiling Fan(s)
Interior area
- Total interior livable area: 1,344 sqft
Property
Parking
- Total spaces: 2
- Parking features: Attached Carport, Permit Required
- Carport spaces: 2
Accessibility
- Accessibility features: No Stairs
Features
- Levels: One
- Stories: 1
- Entry location: Side
- Patio & porch: Patio, Porch
- Exterior features: Awning(s)
- Pool features: Community
- Has spa: Yes
- Spa features: Community, In Ground
- Park: Kings Way Garden Mobile Home Park
Lot
- Features: Near Public Transit
Details
- Parcel number: 8950792067
- On leased land: Yes
- Lease amount: $1,809
- Special conditions: Standard
Construction
Type & style
- Home type: MobileManufactured
- Property subtype: Manufactured Home
Condition
- Year built: 2015
Utilities & green energy
- Electric: Standard
- Sewer: Public Sewer
- Water: Public
- Utilities for property: Sewer Connected, Water Connected
Community & HOA
Community
- Features: Curbs, Pool
- Security: Smoke Detector(s)
Location
- Region: La Verne
Financial & listing details
- Price per square foot: $126/sqft
- Tax assessed value: $93,087
- Annual tax amount: $1,159
- Date on market: 3/29/2025
- Cumulative days on market: 258 days
- Listing terms: Cash,Conventional,FHA,Submit
- Exclusions: Washer, Dryer, Refrigerator, Stove, Microwave
- Body type: Double Wide

Gloria Aguirre
(562) 821-5359
By pressing Contact Agent, you agree that the real estate professional identified above may call/text you about your search, which may involve use of automated means and pre-recorded/artificial voices. You don't need to consent as a condition of buying any property, goods, or services. Message/data rates may apply. You also agree to our Terms of Use. Zillow does not endorse any real estate professionals. We may share information about your recent and future site activity with your agent to help them understand what you're looking for in a home.
Estimated market value
Not available
Estimated sales range
Not available
$3,268/mo
Price history
Price history
| Date | Event | Price |
|---|---|---|
| 9/8/2025 | Price change | $169,999-5.6%$126/sqft |
Source: | ||
| 6/12/2025 | Price change | $179,999-7.7%$134/sqft |
Source: | ||
| 5/30/2025 | Price change | $194,999-2.5%$145/sqft |
Source: | ||
| 3/29/2025 | Listed for sale | $199,999$149/sqft |
Source: | ||
Public tax history
Public tax history
| Year | Property taxes | Tax assessment |
|---|---|---|
| 2025 | $1,159 +3.2% | $93,087 0% |
| 2024 | $1,123 -1.3% | $93,100 -1.5% |
| 2023 | $1,138 -0.9% | $94,488 -0.7% |
Find assessor info on the county website
BuyAbility℠ payment
Climate risks
Neighborhood: South La Verne
Nearby schools
GreatSchools rating
- 8/10J. Marion Roynon Elementary SchoolGrades: K-5Distance: 1 mi
- 9/10Ramona Middle SchoolGrades: 6-8Distance: 2.4 mi
- 9/10Bonita High SchoolGrades: 9-12Distance: 1.4 mi
- Loading
