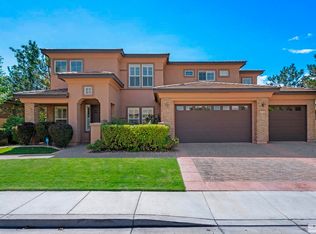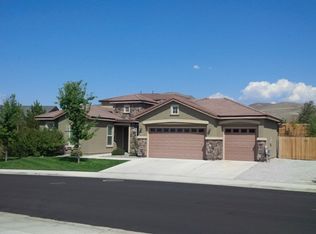Closed
$919,000
2755 Bull Rider Dr, Reno, NV 89521
4beds
2,568sqft
Single Family Residence
Built in 2011
0.29 Acres Lot
$970,300 Zestimate®
$358/sqft
$3,453 Estimated rent
Home value
$970,300
$922,000 - $1.02M
$3,453/mo
Zestimate® history
Loading...
Owner options
Explore your selling options
What's special
This magnificent home boasts 2,568 square feet of open floor plan, ease of living, all in a single story. Four bedrooms plus an office with majestic Mt Rose mountain views. Newer LVP flooring throughout main living areas and full stainless steel kitchen appliance suite with granite counter-tops in the open kitchen. Extremely well maintained and cared for on a desirable corner lot, this property offers a spacious 3-car garage with epoxy floor, ensuring ample space for your vehicles and storage needs., Paver patio stones were installed in the front entryway and added to enlarge the backyard patio. and new family room cabinet and shelving was added. The plantation shutters throughout the house provide a touch of sophistication while allowing natural light to be filtered to your desire. Prepare to be captivated by the breathtaking westerly mountain views that greet you from the comfort of your own home.
Zillow last checked: 10 hours ago
Listing updated: May 14, 2025 at 04:14am
Listed by:
Thomas Reardon S.61339 775-691-6042,
Engel & Volkers
Bought with:
Kevin Kinney, BS.146020
Chase International-Damonte
Source: NNRMLS,MLS#: 240002938
Facts & features
Interior
Bedrooms & bathrooms
- Bedrooms: 4
- Bathrooms: 3
- Full bathrooms: 3
Heating
- Forced Air, Natural Gas
Cooling
- Central Air, Refrigerated
Appliances
- Included: Dishwasher, Disposal, Double Oven, Electric Oven, Electric Range, Gas Cooktop, Microwave
- Laundry: Cabinets, Laundry Area, Laundry Room, Sink
Features
- Breakfast Bar, Ceiling Fan(s), High Ceilings, Kitchen Island, Pantry, Master Downstairs, Walk-In Closet(s)
- Flooring: Carpet, Ceramic Tile, Tile, Vinyl
- Windows: Blinds, Double Pane Windows, Drapes, Rods, Vinyl Frames
- Number of fireplaces: 1
- Fireplace features: Gas Log
Interior area
- Total structure area: 2,568
- Total interior livable area: 2,568 sqft
Property
Parking
- Total spaces: 3
- Parking features: Attached, Garage Door Opener
- Attached garage spaces: 3
Features
- Stories: 1
- Patio & porch: Patio
- Exterior features: None
- Fencing: Back Yard
- Has view: Yes
- View description: Mountain(s)
Lot
- Size: 0.29 Acres
- Features: Landscaped, Level, Sprinklers In Front, Sprinklers In Rear
Details
- Parcel number: 14505108
- Zoning: SF3
Construction
Type & style
- Home type: SingleFamily
- Property subtype: Single Family Residence
Materials
- Stucco
- Foundation: Slab
- Roof: Pitched,Tile
Condition
- Year built: 2011
Utilities & green energy
- Sewer: Public Sewer
- Water: Public
- Utilities for property: Cable Available, Electricity Available, Internet Available, Natural Gas Available, Phone Available, Sewer Available, Water Available, Cellular Coverage, Water Meter Installed
Community & neighborhood
Security
- Security features: Keyless Entry, Security System Owned
Location
- Region: Reno
- Subdivision: Golden Hills Phase 1
HOA & financial
HOA
- Has HOA: Yes
- HOA fee: $155 quarterly
- Amenities included: None
Other
Other facts
- Listing terms: Cash,Conventional,VA Loan
Price history
| Date | Event | Price |
|---|---|---|
| 4/24/2024 | Sold | $919,000$358/sqft |
Source: | ||
| 3/25/2024 | Pending sale | $919,000$358/sqft |
Source: | ||
| 3/21/2024 | Listed for sale | $919,000+6.9%$358/sqft |
Source: | ||
| 7/14/2023 | Sold | $860,000-1.1%$335/sqft |
Source: | ||
| 6/20/2023 | Pending sale | $869,888$339/sqft |
Source: | ||
Public tax history
| Year | Property taxes | Tax assessment |
|---|---|---|
| 2025 | $5,635 +3% | $207,347 +3.6% |
| 2024 | $5,472 +8% | $200,176 +3.8% |
| 2023 | $5,067 +8% | $192,799 +18.4% |
Find assessor info on the county website
Neighborhood: Damonte Ranch
Nearby schools
GreatSchools rating
- 9/10Jwood Raw Elementary SchoolGrades: PK-5Distance: 1.1 mi
- 6/10Kendyl Depoali Middle SchoolGrades: 6-8Distance: 1.6 mi
- 7/10Damonte Ranch High SchoolGrades: 9-12Distance: 0.5 mi
Schools provided by the listing agent
- Elementary: JWood Raw
- Middle: Depoali
- High: Damonte
Source: NNRMLS. This data may not be complete. We recommend contacting the local school district to confirm school assignments for this home.
Get a cash offer in 3 minutes
Find out how much your home could sell for in as little as 3 minutes with a no-obligation cash offer.
Estimated market value$970,300
Get a cash offer in 3 minutes
Find out how much your home could sell for in as little as 3 minutes with a no-obligation cash offer.
Estimated market value
$970,300

