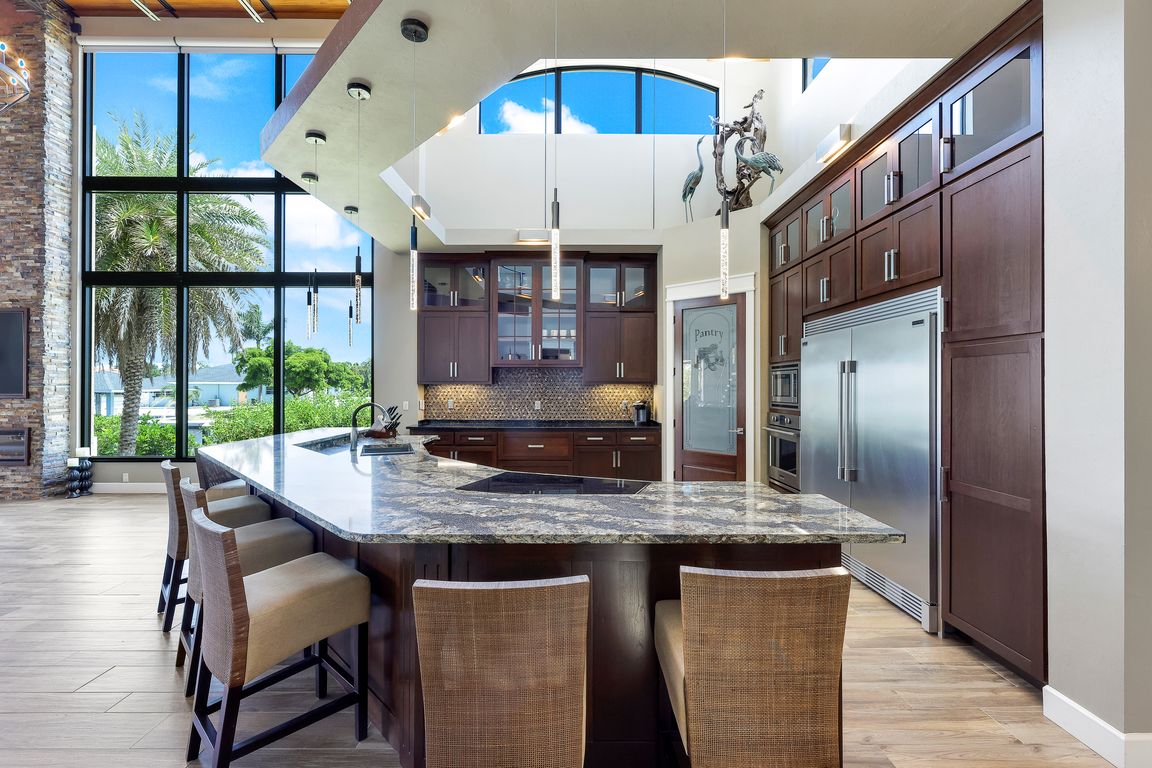
ActivePrice cut: $400K (8/27)
$4,299,000
4beds
3,775sqft
2755 Cussell Dr, Saint James City, FL 33956
4beds
3,775sqft
Single family residence
Built in 2018
1.62 Acres
6 Attached garage spaces
$1,139 price/sqft
What's special
Stacked-stone fireplaceHome officeOutdoor kitchenCustom boat houseFloor-to-ceiling windowsBasin-to-bay viewsProtected preserves
Modern Island Paradise on 1.62 Acres with 867 FT of Waterfront overlooking Basin Views and the Intracoastal Waterway! Welcome to a one-of-a-kind private waterfront estate blending modern luxury, natural beauty, and absolute privacy. Built in 2018 by renowned Stearns Custom Builders, this architectural masterpiece spans 1.62 acres and boasts 867 feet ...
- 70 days
- on Zillow |
- 1,100 |
- 72 |
Source: Florida Gulf Coast MLS,MLS#: 225057666 Originating MLS: Florida Gulf Coast
Originating MLS: Florida Gulf Coast
Travel times
Kitchen
Living Room
Primary Bedroom
Zillow last checked: 7 hours ago
Listing updated: August 29, 2025 at 06:54am
Listed by:
Mike Darda 239-256-3733,
Compass Florida LLC,
Andrew Darda 239-291-4473,
Compass Florida LLC
Source: Florida Gulf Coast MLS,MLS#: 225057666 Originating MLS: Florida Gulf Coast
Originating MLS: Florida Gulf Coast
Facts & features
Interior
Bedrooms & bathrooms
- Bedrooms: 4
- Bathrooms: 4
- Full bathrooms: 3
- 1/2 bathrooms: 1
Rooms
- Room types: Den, Great Room, Media Room, Office
Heating
- Central, Electric
Cooling
- Central Air, Ceiling Fan(s), Electric
Appliances
- Included: Cooktop, Dryer, Dishwasher, Freezer, Disposal, Microwave, Refrigerator, Washer
- Laundry: Inside, Laundry Tub
Features
- Breakfast Bar, Built-in Features, Bedroom on Main Level, Tray Ceiling(s), Closet Cabinetry, Coffered Ceiling(s), Dual Sinks, Entrance Foyer, Eat-in Kitchen, French Door(s)/Atrium Door(s), Fireplace, High Ceilings, Kitchen Island, Living/Dining Room, Main Level Primary, Multiple Primary Suites, Pantry, Sitting Area in Primary, Shower Only, Separate Shower, Vaulted Ceiling(s), Den, Great Room, Media Room, Office
- Flooring: Tile
- Doors: French Doors, Sliding Doors
- Windows: Sliding, Impact Glass, Shutters, Window Coverings
- Has fireplace: Yes
- Furnished: Yes
Interior area
- Total structure area: 5,025
- Total interior livable area: 3,775 sqft
Video & virtual tour
Property
Parking
- Total spaces: 6
- Parking features: Attached, Driveway, Garage, Paved, Garage Door Opener
- Attached garage spaces: 6
- Has uncovered spaces: Yes
Features
- Levels: Two
- Stories: 2
- Patio & porch: Deck, Open, Patio, Porch
- Exterior features: Deck, Fence, Fire Pit, Security/High Impact Doors, Sprinkler/Irrigation, Outdoor Grill, Outdoor Kitchen, Patio, Shutters Electric
- Has private pool: Yes
- Pool features: Concrete, Gas Heat, Heated, In Ground, Negative Edge, Pool Equipment, Salt Water, Outside Bath Access, Pool/Spa Combo
- Has spa: Yes
- Spa features: Gas Heat, Gunite, In Ground
- Has view: Yes
- View description: Bay, Canal, Mangroves, Preserve, Partial, River, Water
- Has water view: Yes
- Water view: Bay,Canal,River,Water
- Waterfront features: Bay Access, Basin, Canal Access, Intersecting Canal, Mangrove, Navigable Water, River Front
Lot
- Size: 1.62 Acres
- Dimensions: 105 x 805 x 68 x 799
- Features: Corner Lot, Dead End, Irregular Lot, Multiple lots, Oversized Lot, Sprinklers Automatic
Details
- Additional structures: Outbuilding
- Parcel number: 0146220000001.0130
- Lease amount: $0
- Zoning description: RPD
Construction
Type & style
- Home type: SingleFamily
- Architectural style: Two Story
- Property subtype: Single Family Residence
Materials
- Block, Concrete, Stone, Stucco
- Foundation: Pillar/Post/Pier
- Roof: Metal
Condition
- Resale
- Year built: 2018
Utilities & green energy
- Sewer: Septic Tank
- Water: Public
- Utilities for property: Cable Available, High Speed Internet Available
Community & HOA
Community
- Features: Boat Facilities, Gated
- Security: Burglar Alarm (Monitored), Security Gate, Gated Community, Security System, Smoke Detector(s)
- Subdivision: GULF HAVEN
HOA
- Has HOA: No
- Amenities included: None
- Services included: None
- Membership fee: $0
Location
- Region: Saint James City
Financial & listing details
- Price per square foot: $1,139/sqft
- Tax assessed value: $2,478,198
- Annual tax amount: $36,652
- Date on market: 6/20/2025
- Listing terms: All Financing Considered,Cash
- Ownership: Single Family