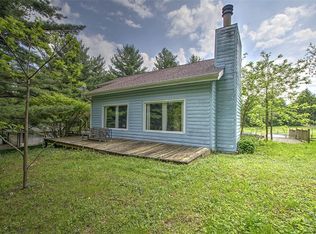Sold for $279,500
$279,500
2755 N Sangamon Rd, Decatur, IL 62521
4beds
3,880sqft
Single Family Residence
Built in 1945
1.82 Acres Lot
$288,200 Zestimate®
$72/sqft
$2,374 Estimated rent
Home value
$288,200
$242,000 - $343,000
$2,374/mo
Zestimate® history
Loading...
Owner options
Explore your selling options
What's special
Sprawling ranch in small town schools! This 4 bedroom, 2 bathroom home has been completely remodeled inside and out! Offers a wrap around drive back to the 2-car garage. Sits on 2 acres of land, creek, and trees! Walk in on the new front deck into the 4 season room that leads to the kitchen with granite counters and stainless steel appliances. This home has several "family" areas for gathering, plus built-in cabinetry in the dining room. The massive primary suite has 3 closets and a fabulous master bath. Laundry on main level. Unique glass showcase leads you down to the finished basement where you will find a workshop area and more finished living space. If you are looking for out-of-the-way country living- this is it!
Zillow last checked: 8 hours ago
Listing updated: September 17, 2025 at 11:46am
Listed by:
Valerie Wallace 217-422-3335,
Main Place Real Estate
Bought with:
Dylan Geiser, 475214532
Main Place Real Estate
Source: CIBR,MLS#: 6254613 Originating MLS: Central Illinois Board Of REALTORS
Originating MLS: Central Illinois Board Of REALTORS
Facts & features
Interior
Bedrooms & bathrooms
- Bedrooms: 4
- Bathrooms: 2
- Full bathrooms: 2
Primary bedroom
- Description: Flooring: Carpet
- Level: Main
Bedroom
- Description: Flooring: Laminate
- Level: Main
Bedroom
- Description: Flooring: Carpet
- Level: Main
Bedroom
- Description: Flooring: Laminate
- Level: Lower
Primary bathroom
- Description: Flooring: Laminate
- Level: Main
Dining room
- Description: Flooring: Hardwood
- Level: Main
Family room
- Description: Flooring: Carpet
- Level: Main
Other
- Description: Flooring: Laminate
- Level: Main
Great room
- Description: Flooring: Laminate
- Level: Lower
Kitchen
- Description: Flooring: Laminate
- Level: Main
Living room
- Description: Flooring: Carpet
- Level: Main
Heating
- Forced Air, Gas, Zoned
Cooling
- Central Air
Appliances
- Included: Dryer, Dishwasher, Gas Water Heater, Microwave, Oven, Range, Refrigerator, Range Hood, Washer
- Laundry: Main Level
Features
- Fireplace, Bath in Primary Bedroom, Main Level Primary, Pantry, Skylights, Walk-In Closet(s), Workshop
- Windows: Replacement Windows, Skylight(s)
- Basement: Finished,Unfinished,Partial,Sump Pump
- Number of fireplaces: 1
- Fireplace features: Wood Burning
Interior area
- Total structure area: 3,880
- Total interior livable area: 3,880 sqft
- Finished area above ground: 2,680
- Finished area below ground: 1,200
Property
Parking
- Total spaces: 4
- Parking features: Attached, Detached, Garage
- Attached garage spaces: 4
Features
- Levels: One
- Stories: 1
- Patio & porch: Enclosed, Front Porch, Four Season, Patio, Deck
- Exterior features: Deck, Workshop
Lot
- Size: 1.82 Acres
- Features: Wooded
Details
- Parcel number: 141303101022
- Zoning: MUN
- Special conditions: None
Construction
Type & style
- Home type: SingleFamily
- Architectural style: Ranch
- Property subtype: Single Family Residence
Materials
- Vinyl Siding
- Foundation: Basement
- Roof: Shingle
Condition
- Year built: 1945
Utilities & green energy
- Sewer: Septic Tank
- Water: Public
Community & neighborhood
Location
- Region: Decatur
- Subdivision: Slaybaugh Add
Other
Other facts
- Road surface type: Asphalt
Price history
| Date | Event | Price |
|---|---|---|
| 9/16/2025 | Sold | $279,500+0.2%$72/sqft |
Source: | ||
| 9/5/2025 | Pending sale | $278,900$72/sqft |
Source: | ||
| 8/15/2025 | Contingent | $278,900$72/sqft |
Source: | ||
| 8/13/2025 | Listed for sale | $278,900-7%$72/sqft |
Source: | ||
| 6/18/2025 | Listing removed | $299,900$77/sqft |
Source: | ||
Public tax history
Tax history is unavailable.
Neighborhood: 62521
Nearby schools
GreatSchools rating
- 7/10Cerro Gordo Elementary SchoolGrades: PK-5Distance: 6.8 mi
- 7/10Cerro Gordo High SchoolGrades: 6-12Distance: 6.9 mi
Schools provided by the listing agent
- District: Cerro Gordo Dist 100
Source: CIBR. This data may not be complete. We recommend contacting the local school district to confirm school assignments for this home.
Get pre-qualified for a loan
At Zillow Home Loans, we can pre-qualify you in as little as 5 minutes with no impact to your credit score.An equal housing lender. NMLS #10287.
