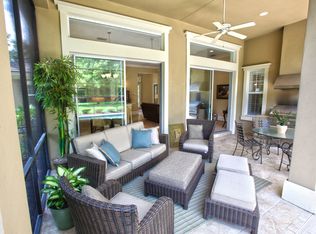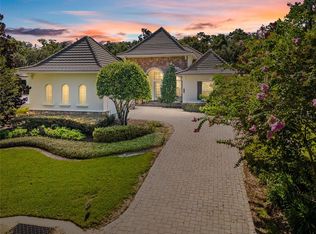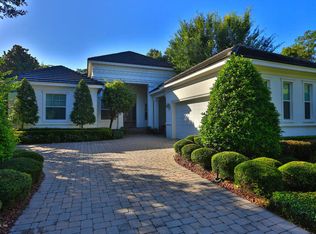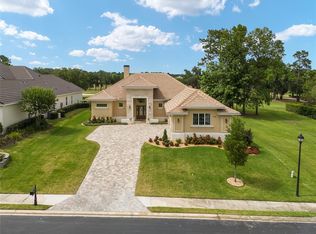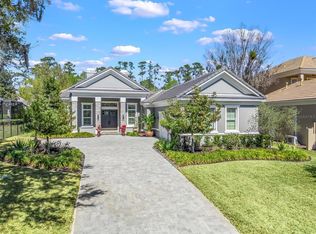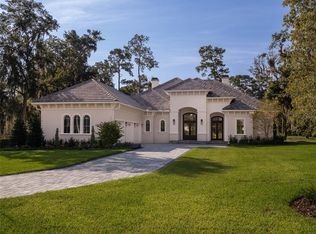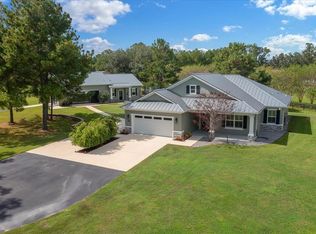Located in Golden Ocala, right next door to the World Equestrian Center, this spacious home combines elegance and functionality with 3 bedrooms and 3.5 bathrooms. The open floor plan is designed for modern living, featuring high ceilings, tile and wood flooring throughout, and carpeted bedrooms for added comfort. The kitchen is equipped with top-quality appliances, a wine refrigerator, and a bar area, making it ideal for both daily use and entertaining. Generously sized walk-in closets provide ample storage, while a 3-car garage offers convenience. Sliding glass doors lead seamlessly to the outdoor living space, complete with a kitchen, lounge area, and pool. Surrounded by beautifully landscaped grounds, this property provides an exceptional opportunity to enjoy the Golden Ocala lifestyle just steps from WEC!
For sale
$2,495,000
2755 NW 80th Ave, Ocala, FL 34482
3beds
2,690sqft
Est.:
Single Family Residence
Built in 2022
0.26 Acres Lot
$2,365,500 Zestimate®
$928/sqft
$375/mo HOA
What's special
Carpeted bedroomsHigh ceilingsOutdoor living spaceBeautifully landscaped groundsBar areaLounge areaTile and wood flooring
- 112 days |
- 211 |
- 8 |
Zillow last checked: 8 hours ago
Listing updated: October 20, 2025 at 06:55am
Listing Provided by:
Matt Varney 352-615-7001,
OCALA HORSE PROPERTIES, LLC 352-615-8891
Source: Stellar MLS,MLS#: OM707567 Originating MLS: Ocala - Marion
Originating MLS: Ocala - Marion

Tour with a local agent
Facts & features
Interior
Bedrooms & bathrooms
- Bedrooms: 3
- Bathrooms: 4
- Full bathrooms: 3
- 1/2 bathrooms: 1
Primary bedroom
- Features: Walk-In Closet(s)
- Level: First
Kitchen
- Level: First
Living room
- Level: First
Heating
- Central
Cooling
- Central Air
Appliances
- Included: Bar Fridge, Oven, Dishwasher, Disposal, Dryer, Freezer, Ice Maker, Microwave, Range, Range Hood, Refrigerator, Tankless Water Heater, Washer, Wine Refrigerator
- Laundry: Inside
Features
- Crown Molding, High Ceilings, Primary Bedroom Main Floor, Smart Home, Solid Wood Cabinets, Stone Counters, Walk-In Closet(s)
- Flooring: Carpet, Tile, Hardwood
- Doors: Outdoor Grill, Outdoor Kitchen, Sliding Doors
- Has fireplace: Yes
- Fireplace features: Living Room
Interior area
- Total structure area: 4,062
- Total interior livable area: 2,690 sqft
Video & virtual tour
Property
Parking
- Total spaces: 3
- Parking features: Covered, Driveway, Garage Door Opener, Garage Faces Side
- Attached garage spaces: 3
- Has uncovered spaces: Yes
Features
- Levels: One
- Stories: 1
- Patio & porch: Covered, Rear Porch
- Exterior features: Lighting, Outdoor Grill, Outdoor Kitchen, Rain Gutters
- Has private pool: Yes
- Pool features: In Ground
- Has view: Yes
- View description: Pool
Lot
- Size: 0.26 Acres
- Dimensions: 72 x 160
- Features: Landscaped
- Residential vegetation: Trees/Landscaped
Details
- Additional structures: Outdoor Kitchen
- Parcel number: 1267400016
- Zoning: PUD
- Special conditions: None
Construction
Type & style
- Home type: SingleFamily
- Property subtype: Single Family Residence
Materials
- Block
- Foundation: Slab
- Roof: Tile
Condition
- New construction: No
- Year built: 2022
Utilities & green energy
- Sewer: Public Sewer
- Water: Public
- Utilities for property: Cable Connected, Electricity Connected, Natural Gas Connected, Water Connected
Community & HOA
Community
- Features: Clubhouse, Deed Restrictions, Dog Park, Fitness Center, Gated Community - Guard, Golf Carts OK, Golf, Stable(s), Pool, Restaurant, Tennis Court(s)
- Security: Closed Circuit Camera(s), Fire Alarm, Security System
- Subdivision: GOLDEN OCALA
HOA
- Has HOA: Yes
- Amenities included: Clubhouse, Gated, Golf Course, Stable(s), Maintenance, Pool, Security, Spa/Hot Tub, Tennis Court(s), Trail(s)
- HOA fee: $375 monthly
- HOA name: Leland Management
- HOA phone: 352-653-2034
- Pet fee: $0 monthly
Location
- Region: Ocala
Financial & listing details
- Price per square foot: $928/sqft
- Tax assessed value: $1,364,730
- Annual tax amount: $21,637
- Date on market: 8/20/2025
- Cumulative days on market: 77 days
- Ownership: Fee Simple
- Total actual rent: 0
- Electric utility on property: Yes
- Road surface type: Paved, Asphalt
Estimated market value
$2,365,500
$2.25M - $2.48M
$4,811/mo
Price history
Price history
| Date | Event | Price |
|---|---|---|
| 8/20/2025 | Listed for sale | $2,495,000+8.5%$928/sqft |
Source: | ||
| 10/31/2023 | Sold | $2,300,000-3.2%$855/sqft |
Source: | ||
| 10/18/2023 | Pending sale | $2,375,000$883/sqft |
Source: | ||
| 9/5/2023 | Price change | $2,375,000-4.8%$883/sqft |
Source: | ||
| 8/25/2023 | Listed for sale | $2,495,000+13.5%$928/sqft |
Source: | ||
Public tax history
Public tax history
| Year | Property taxes | Tax assessment |
|---|---|---|
| 2024 | $21,638 +9.8% | $1,364,730 +13.8% |
| 2023 | $19,708 +1438.4% | $1,199,744 +2574% |
| 2022 | $1,281 +45.6% | $44,867 +10% |
Find assessor info on the county website
BuyAbility℠ payment
Est. payment
$17,109/mo
Principal & interest
$12493
Property taxes
$3368
Other costs
$1248
Climate risks
Neighborhood: 34482
Nearby schools
GreatSchools rating
- 3/10College Park Elementary SchoolGrades: PK-5Distance: 5.2 mi
- 4/10Howard Middle SchoolGrades: 6-8Distance: 6 mi
- 4/10West Port High SchoolGrades: 9-12Distance: 4.3 mi
- Loading
- Loading
