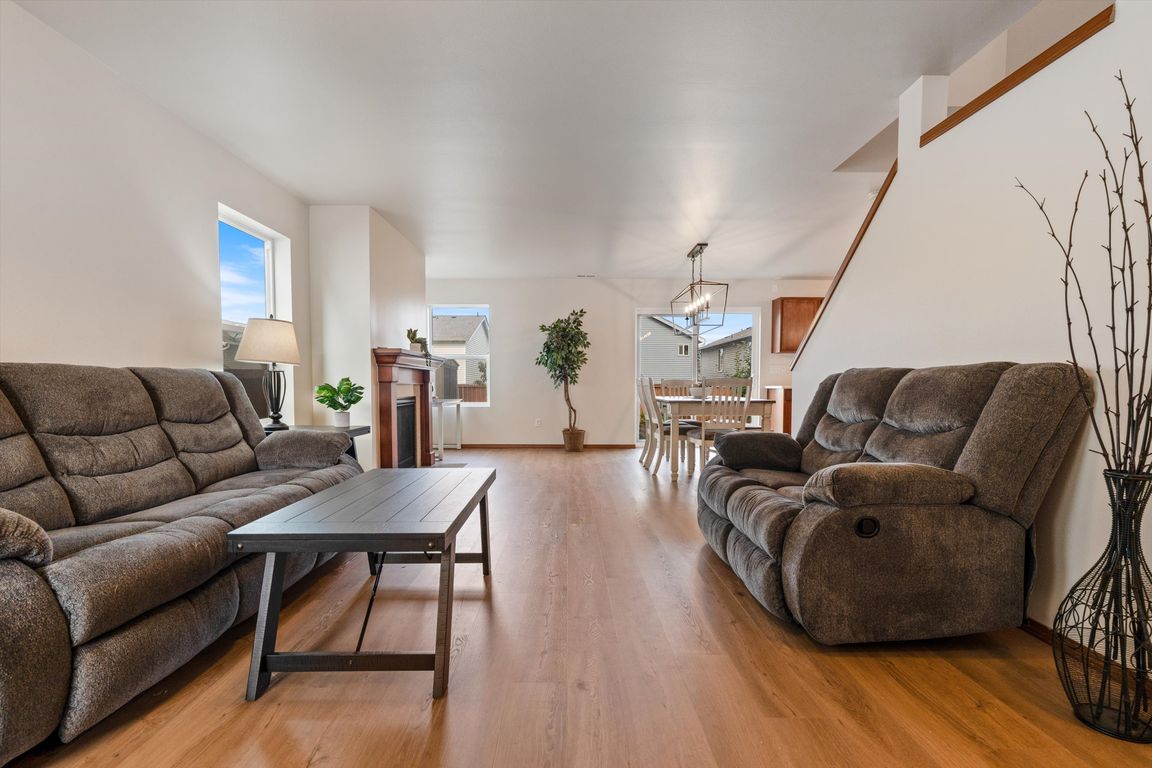Open: Sat 12pm-2pm

ActivePrice cut: $15K (10/21)
$525,000
3beds
2,127sqft
2755 SW Jabirin Way, Port Orchard, WA 98367
3beds
2,127sqft
Single family residence
Built in 2011
3,920 sqft
2 Attached garage spaces
$247 price/sqft
$48 monthly HOA fee
What's special
Brand-new quartz countertopsLarge master bedroomNewer ss appliancesAdditional bedroomsOpen floorplanSpacious walk-in closet
Fantastic 2,127 sq ft 3 bed / 2.5 bath home in Phase III in The Ridge at McCormick Woods with open floorplan and new LVP flooring on main floor. Kitchen has newer SS appliances and brand-new quartz countertops. Large master bedroom with spacious walk-in closet and 5 piece master bath. Additional ...
- 14 days |
- 566 |
- 17 |
Likely to sell faster than
Source: NWMLS,MLS#: 2443907
Travel times
Living Room
Kitchen
Primary Bedroom
Primary Bathroom
Transition/Mud Room
Zillow last checked: 7 hours ago
Listing updated: 19 hours ago
Listed by:
Justin Weis,
Paramount Real Estate Group,
Carla Crawford,
Paramount Real Estate Group
Source: NWMLS,MLS#: 2443907
Facts & features
Interior
Bedrooms & bathrooms
- Bedrooms: 3
- Bathrooms: 3
- Full bathrooms: 2
- 1/2 bathrooms: 1
- Main level bathrooms: 1
Other
- Level: Main
Dining room
- Level: Main
Entry hall
- Level: Main
Family room
- Level: Lower
Kitchen without eating space
- Level: Main
Living room
- Level: Main
Utility room
- Level: Main
Heating
- Fireplace, Forced Air, High Efficiency (Unspecified), Natural Gas
Cooling
- None
Appliances
- Included: Dishwasher(s), Disposal, Dryer(s), Microwave(s), Refrigerator(s), Stove(s)/Range(s), Washer(s), Garbage Disposal, Water Heater: Natural Gas, Water Heater Location: Garage
Features
- Bath Off Primary, Dining Room, High Tech Cabling, Walk-In Pantry
- Flooring: Vinyl, Vinyl Plank, Carpet
- Windows: Double Pane/Storm Window
- Basement: None
- Number of fireplaces: 1
- Fireplace features: Gas, Main Level: 1, Fireplace
Interior area
- Total structure area: 2,127
- Total interior livable area: 2,127 sqft
Property
Parking
- Total spaces: 2
- Parking features: Attached Garage
- Attached garage spaces: 2
Features
- Levels: Two
- Stories: 2
- Entry location: Main
- Patio & porch: Bath Off Primary, Double Pane/Storm Window, Dining Room, Fireplace, High Tech Cabling, Walk-In Closet(s), Walk-In Pantry, Water Heater
Lot
- Size: 3,920.4 Square Feet
- Dimensions: 40 * 100
- Features: Paved, Sidewalk, Cable TV, Fenced-Partially, Gas Available, High Speed Internet
- Topography: Level
Details
- Parcel number: 55470001090009
- Zoning: CITY
- Zoning description: Jurisdiction: City
- Special conditions: Standard
Construction
Type & style
- Home type: SingleFamily
- Architectural style: Traditional
- Property subtype: Single Family Residence
Materials
- Metal/Vinyl
- Foundation: Poured Concrete
- Roof: Composition
Condition
- Good
- Year built: 2011
- Major remodel year: 2011
Utilities & green energy
- Electric: Company: Puget Sound Energy
- Sewer: Sewer Connected, Company: City of Bremerton
- Water: Public, Company: City of Port Orchard
- Utilities for property: Astound Broadband, Astound Broadband
Community & HOA
Community
- Features: Athletic Court, CCRs, Park, Playground, Trail(s)
- Subdivision: McCormick
HOA
- HOA fee: $48 monthly
Location
- Region: Pt Orchard
Financial & listing details
- Price per square foot: $247/sqft
- Tax assessed value: $437,660
- Annual tax amount: $3,819
- Date on market: 10/9/2025
- Listing terms: Assumable,Cash Out,Conventional,FHA,VA Loan
- Inclusions: Dishwasher(s), Dryer(s), Garbage Disposal, Microwave(s), Refrigerator(s), Stove(s)/Range(s), Washer(s)
- Cumulative days on market: 15 days