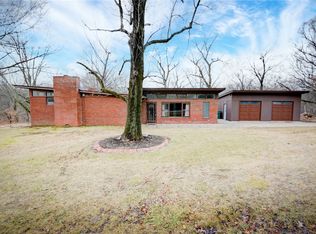Sold for $279,500
$279,500
2755 Sangamon Rd, Decatur, IL 62521
4beds
3,880sqft
SingleFamily
Built in 1945
1.82 Acres Lot
$288,100 Zestimate®
$72/sqft
$2,371 Estimated rent
Home value
$288,100
$242,000 - $343,000
$2,371/mo
Zestimate® history
Loading...
Owner options
Explore your selling options
What's special
Enjoy the quiet country life in this spacious newly remodeled 3,880 sq ft ranch on nearly 2 acres in the Cerro Gordo school district. Located outside of the city limits, in Oakley township, this property offers beautiful scenery with mature hardwood trees, a creek and 2 bridges! Also included is an Amish built chicken coop! inside you will find the kitchen with granite countertops, plenty of cabinet space and stainless appliances, 2 large living rooms, large bedrooms and a finished basement. Must see to fully appreciate everything this home has to offer from the large rooms and open space to the beautiful property. Don't miss out on this rare find in a highly desirable area all for under $72 a sq ft!
Assistance with financing may be available! Call today!
Some highlights include:
- New roof
- New widows
- New siding
- New Gutters
- 4 large bedrooms
- 2 full bathrooms
- Granite countertops
- Deck
- Asphalt driveway
- Newer AC
- Newer water heater
- Dining room
- Sunroom
- Finished basement
- Attached Garage?~Workshop
- Detached garage
- And so much more
Facts & features
Interior
Bedrooms & bathrooms
- Bedrooms: 4
- Bathrooms: 2
- Full bathrooms: 2
Heating
- Forced air, Gas
Cooling
- Central
Appliances
- Included: Dishwasher, Dryer, Microwave, Range / Oven, Refrigerator, Washer
Features
- Flooring: Other, Carpet, Hardwood, Linoleum / Vinyl
- Basement: Partially finished
- Has fireplace: Yes
Interior area
- Total interior livable area: 3,880 sqft
Property
Parking
- Total spaces: 9
- Parking features: Garage - Attached, Garage - Detached
Features
- Exterior features: Vinyl
Lot
- Size: 1.82 Acres
Details
- Parcel number: 141303101022
Construction
Type & style
- Home type: SingleFamily
Materials
- Frame
- Roof: Asphalt
Condition
- Year built: 1945
Community & neighborhood
Location
- Region: Decatur
Price history
| Date | Event | Price |
|---|---|---|
| 9/17/2025 | Sold | $279,500+0.2%$72/sqft |
Source: Public Record Report a problem | ||
| 8/12/2025 | Price change | $278,900-3.5%$72/sqft |
Source: Owner Report a problem | ||
| 7/6/2025 | Listed for sale | $288,900-17.4%$74/sqft |
Source: Owner Report a problem | ||
| 1/29/2025 | Listing removed | -- |
Source: Owner Report a problem | ||
| 9/15/2024 | Listed for sale | $349,900+133.3%$90/sqft |
Source: Owner Report a problem | ||
Public tax history
| Year | Property taxes | Tax assessment |
|---|---|---|
| 2024 | -- | $76,989 +11.4% |
| 2023 | -- | $69,092 +4.7% |
| 2022 | $4,803 +3.8% | $65,995 +5.3% |
Find assessor info on the county website
Neighborhood: 62521
Nearby schools
GreatSchools rating
- 7/10Cerro Gordo Elementary SchoolGrades: PK-5Distance: 6.8 mi
- 7/10Cerro Gordo High SchoolGrades: 6-12Distance: 6.9 mi
Get pre-qualified for a loan
At Zillow Home Loans, we can pre-qualify you in as little as 5 minutes with no impact to your credit score.An equal housing lender. NMLS #10287.
