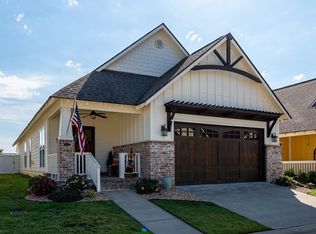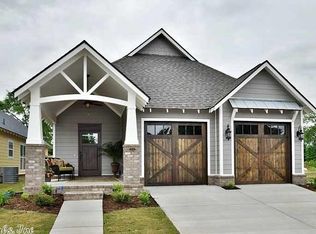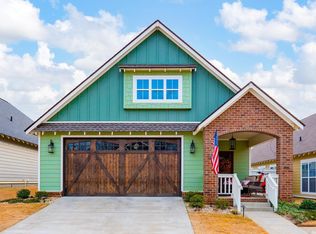Beautiful home nestled within gated subdivision for 55 and over in central Conway. This home has an open kitchen, spectacular pantry & master closet as well as a private backyard living space. You will love relaxing in the sunroom or lounging on the gorgeous back patio. Don't miss the bonus room above the garage! Call today for your personal showing.
This property is off market, which means it's not currently listed for sale or rent on Zillow. This may be different from what's available on other websites or public sources.



