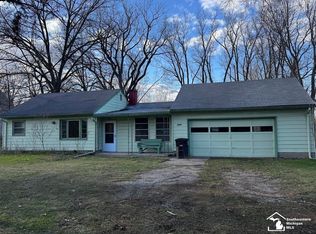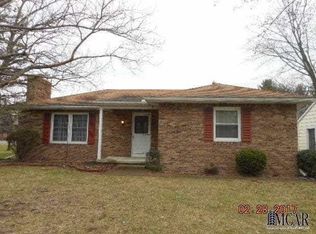Sold for $485,000
$485,000
2755 W Samaria Rd, Temperance, MI 48182
4beds
2,545sqft
Single Family Residence
Built in 2014
3.19 Acres Lot
$493,900 Zestimate®
$191/sqft
$3,033 Estimated rent
Home value
$493,900
$420,000 - $578,000
$3,033/mo
Zestimate® history
Loading...
Owner options
Explore your selling options
What's special
Set on 3.1 acres in Temperance, MI, this beautiful 4 bedroom, 3 bath home offers over 2500 sq ft of living space with an open floor plan and a full walkout basement. The kitchen features custom cabinets, granite countertops, and flows seamlessly into the main living area, ideal for entertaining. Enjoy a spacious front porch, a 2.5 car attached garage, and a desirable first-floor layout with a primary en suite and an additional bedroom. The lower level walkout offers endless potential for extra living or recreational space. With quality finishes and a peaceful setting, this property blends comfort, style, and functionality.
Zillow last checked: 8 hours ago
Listing updated: August 14, 2025 at 06:51am
Listed by:
Jacob Levicki 734-347-5295,
eXp Realty LLC in Monroe
Bought with:
Kyle Russell, 6501438073
RE/MAX Preferred Associates
Source: MiRealSource,MLS#: 50174716 Originating MLS: Southeastern Border Association of REALTORS
Originating MLS: Southeastern Border Association of REALTORS
Facts & features
Interior
Bedrooms & bathrooms
- Bedrooms: 4
- Bathrooms: 3
- Full bathrooms: 3
- Main level bathrooms: 2
- Main level bedrooms: 2
Bedroom 1
- Level: Main
- Area: 224
- Dimensions: 16 x 14
Bedroom 2
- Level: Main
- Area: 196
- Dimensions: 14 x 14
Bedroom 3
- Level: Upper
- Area: 340
- Dimensions: 17 x 20
Bedroom 4
- Level: Upper
- Area: 440
- Dimensions: 22 x 20
Bathroom 1
- Level: Main
Bathroom 2
- Level: Main
Bathroom 3
- Level: Upper
Dining room
- Level: Main
- Area: 210
- Dimensions: 15 x 14
Kitchen
- Level: Main
- Area: 221
- Dimensions: 17 x 13
Living room
- Level: Main
- Area: 513
- Dimensions: 19 x 27
Heating
- Forced Air, Natural Gas
Cooling
- Central Air
Appliances
- Included: Dishwasher, Microwave, Range/Oven, Refrigerator, Water Softener Rented
- Laundry: Main Level
Features
- Has basement: Yes
- Has fireplace: No
Interior area
- Total structure area: 5,495
- Total interior livable area: 2,545 sqft
- Finished area above ground: 2,545
- Finished area below ground: 0
Property
Parking
- Total spaces: 2
- Parking features: Attached
- Attached garage spaces: 2
Features
- Levels: One and One Half
- Stories: 1
- Frontage type: Road
- Frontage length: 355
Lot
- Size: 3.19 Acres
- Dimensions: 355 x 398
Details
- Parcel number: 0200800410
- Special conditions: Private
Construction
Type & style
- Home type: SingleFamily
- Architectural style: Ranch
- Property subtype: Single Family Residence
Materials
- Vinyl Siding
- Foundation: Basement
Condition
- Year built: 2014
Utilities & green energy
- Sewer: Septic Tank
- Water: Shared Well
Community & neighborhood
Location
- Region: Temperance
- Subdivision: None
Other
Other facts
- Listing agreement: Exclusive Right To Sell
- Listing terms: Cash,Conventional,FHA,VA Loan
Price history
| Date | Event | Price |
|---|---|---|
| 8/13/2025 | Sold | $485,000-3%$191/sqft |
Source: | ||
| 8/5/2025 | Pending sale | $499,900$196/sqft |
Source: | ||
| 5/27/2025 | Price change | $499,900-7.4%$196/sqft |
Source: | ||
| 5/17/2025 | Listed for sale | $539,900+145.4%$212/sqft |
Source: | ||
| 9/6/2011 | Sold | $220,000$86/sqft |
Source: Public Record Report a problem | ||
Public tax history
| Year | Property taxes | Tax assessment |
|---|---|---|
| 2025 | $4,574 +4.4% | $240,700 +5.7% |
| 2024 | $4,381 +3.9% | $227,800 +13.8% |
| 2023 | $4,216 +3.9% | $200,100 +7.1% |
Find assessor info on the county website
Neighborhood: 48182
Nearby schools
GreatSchools rating
- 7/10Monroe Road Elementary SchoolGrades: PK-5Distance: 3.6 mi
- 6/10Bedford Junior High SchoolGrades: 6-8Distance: 2.9 mi
- 7/10Bedford Senior High SchoolGrades: 9-12Distance: 3.1 mi
Schools provided by the listing agent
- District: Bedford Public Schools
Source: MiRealSource. This data may not be complete. We recommend contacting the local school district to confirm school assignments for this home.
Get a cash offer in 3 minutes
Find out how much your home could sell for in as little as 3 minutes with a no-obligation cash offer.
Estimated market value$493,900
Get a cash offer in 3 minutes
Find out how much your home could sell for in as little as 3 minutes with a no-obligation cash offer.
Estimated market value
$493,900

