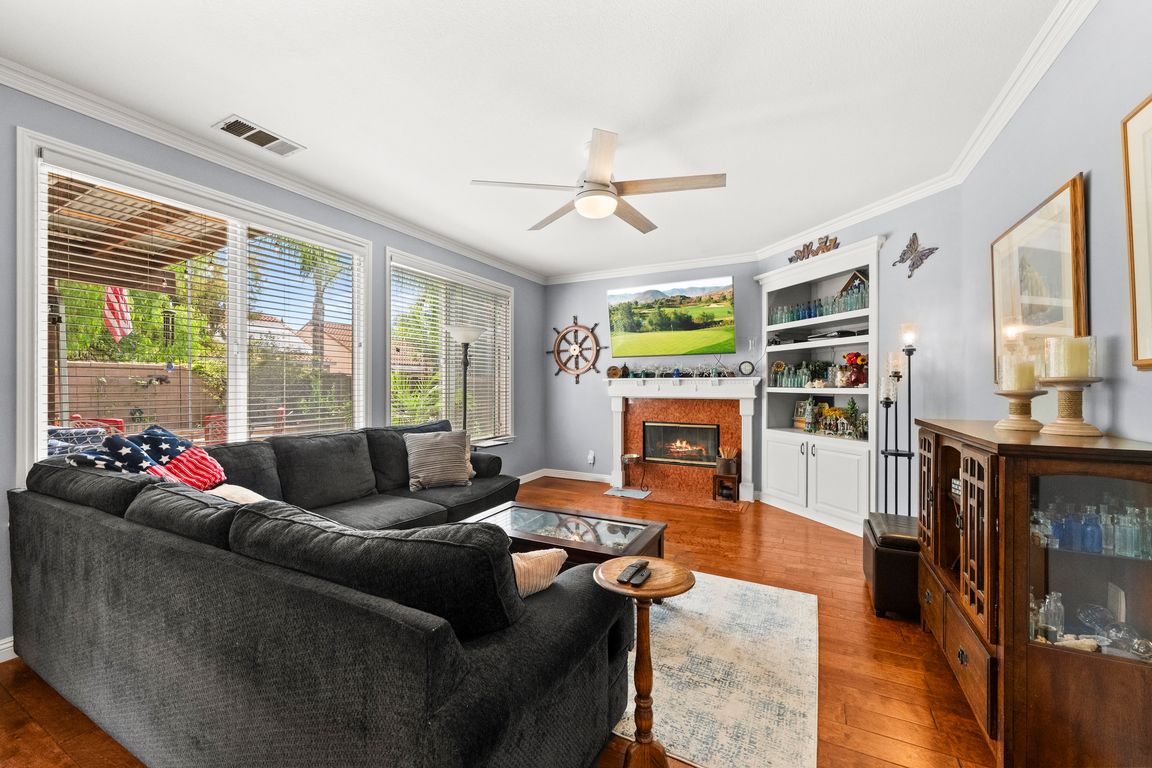
PendingPrice cut: $10K (9/17)
$665,000
3beds
2,011sqft
27552 Stanford Dr, Temecula, CA 92591
3beds
2,011sqft
Single family residence
Built in 2001
4,792 sqft
2 Attached garage spaces
$331 price/sqft
What's special
Spacious loftBeautifully landscaped backyardCustom tile stone backsplashRaised gardening bedsGranite countertopsBuilt-in bbqWooden patio cover
Welcome to 27552 Stanford Dr, a beautifully upgraded 3-bedroom, 2.5-bath home located in a highly desirable Temecula neighborhood—just minutes from the Promenade Mall, James L. Day Middle School, parks, and shopping. This home features real wood flooring throughout and a stylish upgraded kitchen with granite countertops and a custom tile stone backsplash. ...
- 48 days |
- 1,240 |
- 59 |
Source: CRMLS,MLS#: SW25171116 Originating MLS: California Regional MLS
Originating MLS: California Regional MLS
Travel times
Living Room
Kitchen
Primary Bedroom
Zillow last checked: 7 hours ago
Listing updated: October 03, 2025 at 08:13pm
Listing Provided by:
Alexis Flores DRE #02253728 951-260-2098,
Abundance Real Estate
Source: CRMLS,MLS#: SW25171116 Originating MLS: California Regional MLS
Originating MLS: California Regional MLS
Facts & features
Interior
Bedrooms & bathrooms
- Bedrooms: 3
- Bathrooms: 3
- Full bathrooms: 2
- 1/2 bathrooms: 1
- Main level bathrooms: 1
Rooms
- Room types: Bedroom, Kitchen, Laundry, Loft, Living Room, Primary Bathroom, Primary Bedroom, Other, Pantry, Dining Room
Bedroom
- Features: All Bedrooms Up
Bathroom
- Features: Bathtub, Closet, Dual Sinks, Separate Shower
Kitchen
- Features: Granite Counters, Kitchen Island, Remodeled, Updated Kitchen, Walk-In Pantry
Other
- Features: Walk-In Closet(s)
Pantry
- Features: Walk-In Pantry
Heating
- Central, Fireplace(s)
Cooling
- Central Air, Gas
Appliances
- Included: Barbecue, Convection Oven, Dishwasher, Gas Cooktop, Gas Oven, Microwave, Range Hood
- Laundry: Laundry Room, Upper Level
Features
- Ceiling Fan(s), Crown Molding, Separate/Formal Dining Room, Granite Counters, High Ceilings, Pantry, All Bedrooms Up, Loft, Walk-In Pantry, Walk-In Closet(s)
- Flooring: Wood
- Doors: Sliding Doors
- Windows: Plantation Shutters
- Has fireplace: Yes
- Fireplace features: Family Room
- Common walls with other units/homes: No Common Walls
Interior area
- Total interior livable area: 2,011 sqft
Property
Parking
- Total spaces: 2
- Parking features: Door-Single, Driveway, Garage Faces Front, Garage
- Attached garage spaces: 2
Accessibility
- Accessibility features: Safe Emergency Egress from Home
Features
- Levels: Two
- Stories: 2
- Entry location: Front
- Patio & porch: Covered, Front Porch, Patio, Wood
- Exterior features: Awning(s), Barbecue
- Pool features: None
- Spa features: None
- Fencing: Wood
- Has view: Yes
- View description: None
Lot
- Size: 4,792 Square Feet
- Features: 6-10 Units/Acre, Street Level
Details
- Parcel number: 910352006
- Special conditions: Standard
Construction
Type & style
- Home type: SingleFamily
- Property subtype: Single Family Residence
Materials
- Stucco
- Foundation: Slab
- Roof: Common Roof,Tile
Condition
- Turnkey
- New construction: No
- Year built: 2001
Utilities & green energy
- Sewer: Public Sewer
- Water: Public
- Utilities for property: Cable Connected, Electricity Connected, Natural Gas Connected, Phone Connected, Sewer Connected, Water Connected
Community & HOA
Community
- Features: Curbs, Storm Drain(s), Street Lights, Sidewalks
- Security: Carbon Monoxide Detector(s), Fire Detection System, Smoke Detector(s)
Location
- Region: Temecula
Financial & listing details
- Price per square foot: $331/sqft
- Tax assessed value: $618,870
- Date on market: 7/30/2025
- Listing terms: Cash,Conventional,FHA,Submit,VA Loan
- Road surface type: Paved