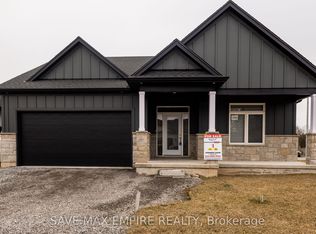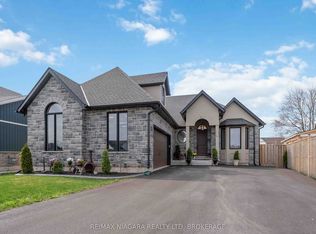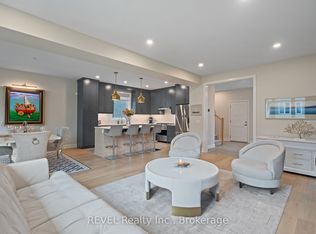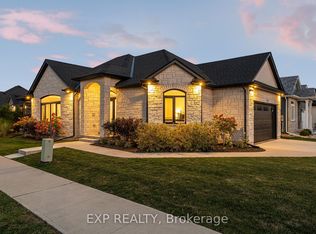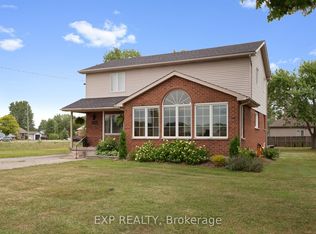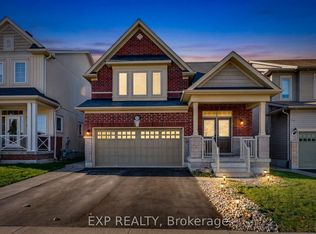Your Next Chapter Starts Here in Black Creek! Tucked at the end of a quiet cul-de-sac on a pie-shaped lot, this 2022 raised bungalow delivers that "finally, THIS is the one" feeling the moment you pull up. Thoughtful design, modern finishes and a backyard built for summer fun make this home the perfect blend of comfort and style. Step inside and you're greeted by oak stairs with sleek wrought-iron accents, leading you to an open, airy living space flooded with natural light. Vaulted ceilings keep everything feeling bright and the generous living room easily fits your dream sectional without a squeeze.The dining area is ready for family dinners, dance parties and everything in between, while the kitchen steals the show with a sprawling over 7 foot island, black quartz counters, a walk-in pantry and high-end LG appliances. From here, patio doors take you out to a massive covered deck, providing an outdoor living room you can enjoy rain or shine. A few steps up, the private primary suite feels like its own retreat, featuring a spacious walk-in closet and an ensuite with a double vanity and beautifully tiled walk-in shower. Two additional bedrooms, a stylish 4-piece bath and a convenient laundry closet round out the main level. Downstairs, the basement features high ceilings with a separate entrance providing a blank canvas, awaiting your finishing touches. Outside, a fully fenced yard wraps around the pie shaped lot, giving you green space to play and an above-ground pool ready for those hot summer days. Situated in one of Black Creek's newer communities, this home is conveniently located with quick highway access and close to schools, parks, golf courses, restaurants, entertainment and scenic trails. This home offers the perfect blend of luxury, comfort and functionality. Don't miss the opportunity to make this exceptional home yours! Book your showing today!
For sale
C$939,900
2756 Arrowsmith Ct, Fort Erie, ON L0S 1S0
3beds
2baths
Single Family Residence
Built in ----
3,542.33 Square Feet Lot
$-- Zestimate®
C$--/sqft
C$-- HOA
What's special
Quiet cul-de-sacPie-shaped lotVaulted ceilingsBlack quartz countersWalk-in pantryHigh-end lg appliancesSpacious walk-in closet
- 6 days |
- 27 |
- 0 |
Likely to sell faster than
Zillow last checked: 8 hours ago
Listing updated: December 04, 2025 at 05:29am
Listed by:
EXP REALTY
Source: TRREB,MLS®#: X12600346 Originating MLS®#: Niagara Association of REALTORS
Originating MLS®#: Niagara Association of REALTORS
Facts & features
Interior
Bedrooms & bathrooms
- Bedrooms: 3
- Bathrooms: 2
Primary bedroom
- Level: Second
- Dimensions: 6.24 x 6.06
Bedroom 2
- Level: Main
- Dimensions: 4.05 x 3.77
Bedroom 3
- Level: Main
- Dimensions: 3.94 x 3.66
Bathroom
- Level: Main
- Dimensions: 3.04 x 1.78
Bathroom
- Level: Second
- Dimensions: 2.99 x 2.87
Dining room
- Level: Main
- Dimensions: 5.01 x 5.03
Kitchen
- Level: Main
- Dimensions: 4.13 x 3.86
Laundry
- Level: Main
- Dimensions: 1.74 x 0.89
Living room
- Level: Main
- Dimensions: 3.36 x 4.18
Heating
- Forced Air, Gas
Cooling
- Central Air
Features
- In-Law Capability
- Flooring: Carpet Free
- Basement: Separate Entrance,Unfinished
- Has fireplace: No
Interior area
- Living area range: 1500-2000 null
Video & virtual tour
Property
Parking
- Total spaces: 6
- Parking features: Private Double
- Has garage: Yes
Features
- Patio & porch: Deck
- Has private pool: Yes
- Pool features: Above Ground
Lot
- Size: 3,542.33 Square Feet
- Features: Cul de Sac/Dead End, Fenced Yard, Golf, Place Of Worship, Rec./Commun.Centre, River/Stream, Pie Shaped Lot
Details
- Additional structures: Fence - Full
- Parcel number: 642400457
Construction
Type & style
- Home type: SingleFamily
- Architectural style: Bungalow-Raised
- Property subtype: Single Family Residence
Materials
- Stone, Brick
- Foundation: Poured Concrete
- Roof: Shingle
Utilities & green energy
- Sewer: Sewer
Community & HOA
Location
- Region: Fort Erie
Financial & listing details
- Annual tax amount: C$6,983
- Date on market: 12/4/2025
EXP REALTY
By pressing Contact Agent, you agree that the real estate professional identified above may call/text you about your search, which may involve use of automated means and pre-recorded/artificial voices. You don't need to consent as a condition of buying any property, goods, or services. Message/data rates may apply. You also agree to our Terms of Use. Zillow does not endorse any real estate professionals. We may share information about your recent and future site activity with your agent to help them understand what you're looking for in a home.
Price history
Price history
Price history is unavailable.
Public tax history
Public tax history
Tax history is unavailable.Climate risks
Neighborhood: Douglastown
Nearby schools
GreatSchools rating
- 6/10Kaegebein SchoolGrades: 2-5Distance: 3.8 mi
- 4/10Charter School for Applied TechnologiesGrades: K-12Distance: 6.2 mi
- 1/10Riverside Academy High SchoolGrades: 9-12Distance: 6.1 mi
- Loading
