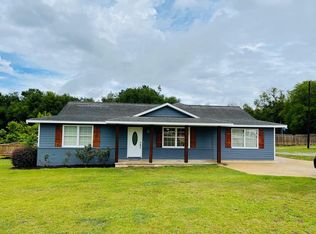Conveniently located just on the outskirts of Bainbridge, this much sought after 3 bedroom 2 bath home has approximately 2,740 heated square footage! You can entertain guests and the family in the enormous family room with beautiful natural light provided by the floor to ceiling windows along with a gorgeous stone fireplace for those cold winter nights. French doors open into the spacious formal dining area that also includes a fireplace. Adjacent from the informal dining room, is a large kitchen with a bar attached leading out to the screened in porch where a hot tub is waiting for you to relax and enjoy! At the end of a long day, take your private hallway down into the master suite to catch some Zzzz's. Outside there is an attached carport fitting 2 vehicles comfortably along with a detached carport offering extra parking for another 3 vehicles connecting to a HUGE storage building with an automatic garage door, sauna, tanning bed, and outside shower and sink in the back under covered area! We're not done yet! During those hot summer days, cool off when you dive into your gorgeous in-ground pool! Nearby is a metal building perfect for a man-cave with a fridge, stove, and fireplace inside! The back of the property sits a 3-bay metal barn perfect to store equipment or "toys" such as tractors, mowers, boats, campers, etc. This Must See opportunity comes just once in a blue moon!!! Call your favorite agent ASAP to schedule your showing!
This property is off market, which means it's not currently listed for sale or rent on Zillow. This may be different from what's available on other websites or public sources.
