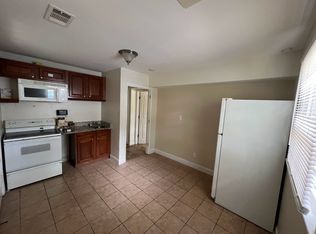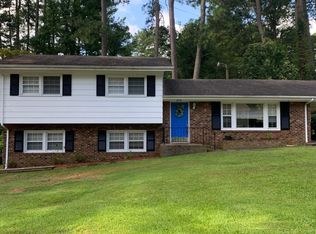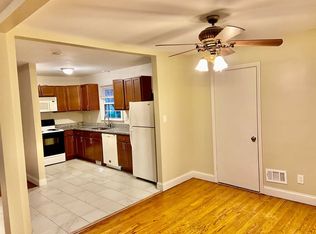Apartment consists of main and upper level floors of a split-level home. Recently renovated with new kitchen, appliances, granite countertops, new windows and tiled bathrooms. Open floor plan in living/kitchen/dining room makes it perfect for entertaining and spending time with family. Includes separate laundry room, large fenced backyard, deck, carport and long driveway. Lower unit has it's own separate entrance and driveway. Minutes away from downtown, Wake Med and easy access to beltline and I-40.
This property is off market, which means it's not currently listed for sale or rent on Zillow. This may be different from what's available on other websites or public sources.


