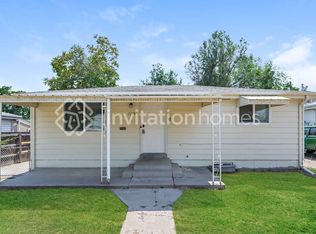Sold for $449,900 on 04/11/25
$449,900
2756 W Iowa Avenue, Denver, CO 80219
4beds
1,516sqft
Single Family Residence
Built in 1959
6,098.4 Square Feet Lot
$430,800 Zestimate®
$297/sqft
$2,915 Estimated rent
Home value
$430,800
$405,000 - $461,000
$2,915/mo
Zestimate® history
Loading...
Owner options
Explore your selling options
What's special
Charming Ranch Home with a versatile Floor Plan! Nestled in a quiet neighborhood, this delightful ranch-style home offers comfort, functionality, and ample living space across two levels. The main floor features two cozy bedrooms and a convenient 3/4 bathroom, perfect for everyday living and guests. Bright, open living areas create a welcoming atmosphere that feels both intimate and spacious. Step down to the fully finished basement, which provides an additional two bedrooms and another 3/4 bathroom, making this home ideal those wanting dedicated guest quarters. The lower level offers flexibility for home offices, recreation spaces, or private sleeping areas. This home combines the convenience of single-level living with the bonus of expanded lower-level accommodations. Don't miss the opportunity to make this property your new home!
Priced to sell. Schedule your showing today!
Zillow last checked: 8 hours ago
Listing updated: April 12, 2025 at 02:40pm
Listed by:
Jamin Cook 720-301-0761 JaminreColorado@gmail.com,
Firehouse Realty
Bought with:
Kim Farnell, 100045400
RE/MAX Professionals
Source: REcolorado,MLS#: 1837552
Facts & features
Interior
Bedrooms & bathrooms
- Bedrooms: 4
- Bathrooms: 2
- 3/4 bathrooms: 2
- Main level bathrooms: 1
- Main level bedrooms: 2
Bedroom
- Description: Hardwood Floors
- Level: Main
Bedroom
- Description: Hardwood Floors
- Level: Main
Bedroom
- Description: New Carpet, Has A Closet No Egress Window
- Level: Basement
Bedroom
- Description: New Carpet, Has A Closet No Egress Window
- Level: Basement
Bathroom
- Level: Main
Bathroom
- Level: Basement
Bonus room
- Description: Office Or Rec Room
- Level: Basement
Family room
- Description: Hardwood Floors With Natural Light
- Level: Main
Kitchen
- Description: Tile Flooring
- Level: Main
Heating
- Forced Air, Natural Gas
Cooling
- Central Air
Appliances
- Included: Disposal, Dryer, Microwave, Range, Washer
- Laundry: In Unit
Features
- Laminate Counters, Smoke Free
- Flooring: Carpet, Tile, Wood
- Windows: Double Pane Windows, Window Coverings
- Basement: Bath/Stubbed,Daylight,Finished,Full,Interior Entry
- Common walls with other units/homes: No Common Walls
Interior area
- Total structure area: 1,516
- Total interior livable area: 1,516 sqft
- Finished area above ground: 758
- Finished area below ground: 708
Property
Parking
- Total spaces: 2
- Details: Off Street Spaces: 2
Features
- Levels: One
- Stories: 1
- Entry location: Ground
- Patio & porch: Covered, Patio
- Exterior features: Private Yard, Rain Gutters
- Fencing: Partial
Lot
- Size: 6,098 sqft
- Features: Greenbelt, Level, Near Public Transit
Details
- Parcel number: 520430181
- Zoning: E-SU-DX
- Special conditions: Standard
Construction
Type & style
- Home type: SingleFamily
- Architectural style: Traditional
- Property subtype: Single Family Residence
Materials
- Frame, Rock, Wood Siding
- Foundation: Slab
- Roof: Composition
Condition
- Year built: 1959
Utilities & green energy
- Sewer: Public Sewer
- Water: Public
- Utilities for property: Cable Available, Electricity Connected, Natural Gas Connected, Phone Available
Community & neighborhood
Security
- Security features: Carbon Monoxide Detector(s), Smart Locks
Location
- Region: Denver
- Subdivision: Ruby Hill
Other
Other facts
- Listing terms: 1031 Exchange,Cash,Conventional,FHA,Other,VA Loan
- Ownership: Individual
Price history
| Date | Event | Price |
|---|---|---|
| 4/11/2025 | Sold | $449,900$297/sqft |
Source: | ||
| 3/4/2025 | Pending sale | $449,900$297/sqft |
Source: | ||
| 2/28/2025 | Price change | $449,900-4.3%$297/sqft |
Source: | ||
| 1/29/2025 | Price change | $469,900-1.1%$310/sqft |
Source: | ||
| 12/5/2024 | Listed for sale | $474,900+6.7%$313/sqft |
Source: | ||
Public tax history
| Year | Property taxes | Tax assessment |
|---|---|---|
| 2024 | $2,404 +21.6% | $31,030 -8.8% |
| 2023 | $1,977 +3.6% | $34,040 +36.9% |
| 2022 | $1,908 -3.3% | $24,860 -2.8% |
Find assessor info on the county website
Neighborhood: Ruby Hill
Nearby schools
GreatSchools rating
- 6/10Charles M. Schenck (Cms) Community SchoolGrades: K-5Distance: 0.8 mi
- 4/10Kepner Beacon Middle SchoolGrades: 6-8Distance: 0.9 mi
- 1/10Abraham Lincoln High SchoolGrades: 9-12Distance: 0.8 mi
Schools provided by the listing agent
- Elementary: Valverde
- Middle: Grant
- High: Abraham Lincoln
- District: Denver 1
Source: REcolorado. This data may not be complete. We recommend contacting the local school district to confirm school assignments for this home.

Get pre-qualified for a loan
At Zillow Home Loans, we can pre-qualify you in as little as 5 minutes with no impact to your credit score.An equal housing lender. NMLS #10287.
Sell for more on Zillow
Get a free Zillow Showcase℠ listing and you could sell for .
$430,800
2% more+ $8,616
With Zillow Showcase(estimated)
$439,416