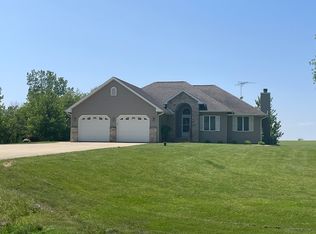Closed
$275,000
27561 Pilgrim Rd, Sterling, IL 61081
3beds
2,216sqft
Single Family Residence
Built in 1995
3.36 Acres Lot
$288,900 Zestimate®
$124/sqft
$2,529 Estimated rent
Home value
$288,900
$225,000 - $373,000
$2,529/mo
Zestimate® history
Loading...
Owner options
Explore your selling options
What's special
Ranch home on 3.36 acre lot! Approach the home from the long driveway which leads to a three car attached garage. The main level has 3 bedrooms, 2.5 bathrooms, and main floor laundry. The kitchen, dining room and living room have vaulted ceiling making the home feel more open. The master bedroom has a walk in closet and a private bathroom with a walk in shower. The full basement is partially finished with a walk out to the backyard from the basement family room which has a gas fireplace with stone surround. A second half bathroom is located in the basement and ample storage space. Backyard is partially fenced and surrounded by fields for added privacy. In addition to the garages is a 20x24 metal shed. Home has solid 6 panel doors and 200 amp electrical system. A sun room off the dining room offers miles of views. Home is on a private well, septic, and propane. This home has a beautiful setting and won't last long!
Zillow last checked: 8 hours ago
Listing updated: July 16, 2025 at 01:46am
Listing courtesy of:
Alejandro Rivera 815-631-1384,
RE/MAX Sauk Valley
Bought with:
Chandra Howard
RE/MAX Sauk Valley
Source: MRED as distributed by MLS GRID,MLS#: 12391801
Facts & features
Interior
Bedrooms & bathrooms
- Bedrooms: 3
- Bathrooms: 4
- Full bathrooms: 2
- 1/2 bathrooms: 2
Primary bedroom
- Features: Bathroom (Full)
- Level: Main
- Area: 204 Square Feet
- Dimensions: 12X17
Bedroom 2
- Level: Main
- Area: 168 Square Feet
- Dimensions: 12X14
Bedroom 3
- Level: Main
- Area: 144 Square Feet
- Dimensions: 12X12
Dining room
- Level: Main
- Area: 156 Square Feet
- Dimensions: 12X13
Family room
- Level: Basement
- Area: 616 Square Feet
- Dimensions: 28X22
Kitchen
- Features: Kitchen (Eating Area-Breakfast Bar)
- Level: Main
- Area: 120 Square Feet
- Dimensions: 10X12
Laundry
- Level: Main
- Area: 24 Square Feet
- Dimensions: 4X6
Living room
- Level: Main
- Area: 252 Square Feet
- Dimensions: 12X21
Sun room
- Level: Main
- Area: 200 Square Feet
- Dimensions: 10X20
Heating
- Natural Gas, Forced Air
Cooling
- Central Air
Appliances
- Included: Dishwasher, Refrigerator, Washer, Dryer
- Laundry: Main Level
Features
- Cathedral Ceiling(s), 1st Floor Bedroom, 1st Floor Full Bath, Walk-In Closet(s)
- Flooring: Wood
- Windows: Screens
- Basement: Partially Finished,Walk-Out Access
- Number of fireplaces: 1
- Fireplace features: Gas Log, Family Room
Interior area
- Total structure area: 2,216
- Total interior livable area: 2,216 sqft
- Finished area below ground: 616
Property
Parking
- Total spaces: 3
- Parking features: Asphalt, Garage Door Opener, On Site, Garage Owned, Attached, Garage
- Attached garage spaces: 3
- Has uncovered spaces: Yes
Accessibility
- Accessibility features: No Disability Access
Features
- Stories: 1
- Fencing: Chain Link
Lot
- Size: 3.36 Acres
- Dimensions: 577.97 X 253.26
Details
- Additional structures: Shed(s)
- Parcel number: 05172010020000
- Special conditions: None
- Other equipment: Ceiling Fan(s), Sump Pump
Construction
Type & style
- Home type: SingleFamily
- Architectural style: Ranch
- Property subtype: Single Family Residence
Materials
- Vinyl Siding
- Foundation: Concrete Perimeter
- Roof: Asphalt
Condition
- New construction: No
- Year built: 1995
Utilities & green energy
- Sewer: Septic Tank
- Water: Well
Community & neighborhood
Security
- Security features: Carbon Monoxide Detector(s)
Location
- Region: Sterling
Other
Other facts
- Listing terms: Conventional
- Ownership: Fee Simple
Price history
| Date | Event | Price |
|---|---|---|
| 7/14/2025 | Sold | $275,000-8.3%$124/sqft |
Source: | ||
| 6/16/2025 | Contingent | $300,000$135/sqft |
Source: | ||
| 6/12/2025 | Listed for sale | $300,000$135/sqft |
Source: | ||
Public tax history
| Year | Property taxes | Tax assessment |
|---|---|---|
| 2024 | $6,490 +5.1% | $85,801 +7.4% |
| 2023 | $6,176 +12.9% | $79,904 +9.5% |
| 2022 | $5,472 +8.2% | $72,945 +8.1% |
Find assessor info on the county website
Neighborhood: 61081
Nearby schools
GreatSchools rating
- 7/10Chadwick Elementary SchoolGrades: PK-5Distance: 5.4 mi
- 7/10Milledgeville High SchoolGrades: 6-12Distance: 5.4 mi
Schools provided by the listing agent
- District: 399
Source: MRED as distributed by MLS GRID. This data may not be complete. We recommend contacting the local school district to confirm school assignments for this home.
Get pre-qualified for a loan
At Zillow Home Loans, we can pre-qualify you in as little as 5 minutes with no impact to your credit score.An equal housing lender. NMLS #10287.
