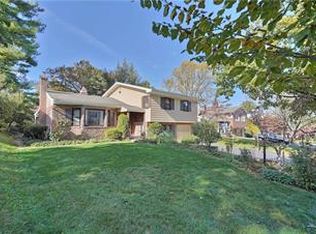Sold for $305,000 on 08/08/23
$305,000
2757 Crest Ave S, Allentown, PA 18104
3beds
1,508sqft
Single Family Residence
Built in 1961
7,013.16 Square Feet Lot
$360,000 Zestimate®
$202/sqft
$2,326 Estimated rent
Home value
$360,000
$342,000 - $378,000
$2,326/mo
Zestimate® history
Loading...
Owner options
Explore your selling options
What's special
**MULTIPLE OFFERS RECEIVED - BEST AND FINAL DUE MONDAY, 7/10/23 AT NOON **
LOCATION TRULY WINS 3 bedroom/ 2.5 bathroom home, within walking distance of Cedar Beach and the Rose Garden. Enter this charming house with traditional layout and an opportunity to make it your own. Kitchen has been updated and powder room is on the first floor along with laundry hook-up which could be a full-size stackable unit. There is a large master bedroom with en suite bathroom and larger bedrooms with a second full bathroom upstairs. Sit outside and enjoy your favorite morning beverage in your private gazebo. This quiet street and fantastic neighborhood is nestled behind the beautiful homes and properties of Cedar Crest College, close to shops, restaurants, grocery stores and vibrant Allentown Center City. This well-built home comes with a clear Certificate of Occupancy. GREAT PRICE for a GREAT HOME!
Zillow last checked: 8 hours ago
Listing updated: August 09, 2023 at 09:16am
Listed by:
Lenore J. Mohr 610-417-4300,
Keller Williams Northampton
Bought with:
Bob Susko Jr., RS275850
RE/MAX Real Estate
Source: GLVR,MLS#: 719976 Originating MLS: Lehigh Valley MLS
Originating MLS: Lehigh Valley MLS
Facts & features
Interior
Bedrooms & bathrooms
- Bedrooms: 3
- Bathrooms: 2
- Full bathrooms: 1
- 1/2 bathrooms: 1
Primary bedroom
- Level: Second
- Dimensions: 11.50 x 19.50
Bedroom
- Level: Second
- Dimensions: 11.00 x 13.00
Bedroom
- Level: Second
- Dimensions: 9.00 x 12.00
Primary bathroom
- Level: Second
- Dimensions: 6.00 x 7.50
Dining room
- Level: First
- Dimensions: 10.50 x 12.50
Half bath
- Level: First
- Dimensions: 5.00 x 7.00
Kitchen
- Level: First
- Dimensions: 11.00 x 12.50
Living room
- Level: First
- Dimensions: 11.00 x 24.00
Heating
- Forced Air, Gas, Radiator(s)
Cooling
- Central Air
Appliances
- Included: Dryer, Electric Oven, Gas Water Heater, Washer
Features
- Dining Area
- Flooring: Hardwood
- Basement: Exterior Entry,Full,Walk-Out Access
Interior area
- Total interior livable area: 1,508 sqft
- Finished area above ground: 1,508
- Finished area below ground: 0
Property
Parking
- Total spaces: 1
- Parking features: Attached, Built In, Garage, Off Street, On Street
- Attached garage spaces: 1
- Has uncovered spaces: Yes
Features
- Stories: 2
Lot
- Size: 7,013 sqft
Details
- Parcel number: 548695238519001
- Zoning: R-L-LOW DENSITY RESIDENTI
- Special conditions: None
Construction
Type & style
- Home type: SingleFamily
- Architectural style: Colonial
- Property subtype: Single Family Residence
Materials
- Vinyl Siding
- Roof: Asphalt,Fiberglass
Condition
- Year built: 1961
Utilities & green energy
- Electric: Circuit Breakers
- Sewer: Public Sewer
- Water: Public
Community & neighborhood
Security
- Security features: Security System
Location
- Region: Allentown
- Subdivision: Park Ridge
Other
Other facts
- Listing terms: Cash,Conventional,FHA,VA Loan
- Ownership type: Fee Simple
Price history
| Date | Event | Price |
|---|---|---|
| 8/8/2023 | Sold | $305,000+15.5%$202/sqft |
Source: | ||
| 7/11/2023 | Pending sale | $264,000$175/sqft |
Source: | ||
| 7/11/2023 | Listed for sale | $264,000$175/sqft |
Source: | ||
| 7/11/2023 | Pending sale | $264,000$175/sqft |
Source: | ||
| 7/5/2023 | Listed for sale | $264,000$175/sqft |
Source: | ||
Public tax history
| Year | Property taxes | Tax assessment |
|---|---|---|
| 2025 | $9,272 | $170,400 |
| 2024 | $9,272 | $170,400 |
| 2023 | $9,272 | $170,400 |
Find assessor info on the county website
Neighborhood: Hamilton Park
Nearby schools
GreatSchools rating
- 3/10Union Terrace El SchoolGrades: K-5Distance: 1 mi
- 3/10Francis D Raub Middle SchoolGrades: 6-8Distance: 1.2 mi
- 2/10William Allen High SchoolGrades: 9-12Distance: 1.3 mi
Schools provided by the listing agent
- District: Allentown
Source: GLVR. This data may not be complete. We recommend contacting the local school district to confirm school assignments for this home.

Get pre-qualified for a loan
At Zillow Home Loans, we can pre-qualify you in as little as 5 minutes with no impact to your credit score.An equal housing lender. NMLS #10287.
Sell for more on Zillow
Get a free Zillow Showcase℠ listing and you could sell for .
$360,000
2% more+ $7,200
With Zillow Showcase(estimated)
$367,200