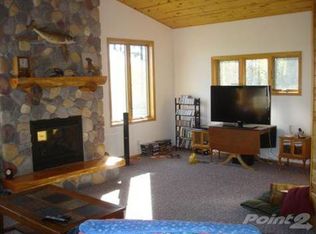Sold for $360,000
$360,000
2757 Lund Rd, Cloquet, MN 55720
2beds
2,084sqft
Single Family Residence
Built in 1920
68 Acres Lot
$399,300 Zestimate®
$173/sqft
$2,720 Estimated rent
Home value
$399,300
$339,000 - $455,000
$2,720/mo
Zestimate® history
Loading...
Owner options
Explore your selling options
What's special
Welcome to this exceptional property in Cloquet, where modern comfort meets nature on 68 sprawling acres. This 2+ bedroom home has undergone a complete transformation with tasteful updates, creating an inviting and stylish interior. Step into the open concept living area, where the seamless flow invites relaxation and social gatherings. The updated kitchen features a convenient island, sleek quartz and butcher block countertops and high end appliances. The primary suite is complete with a patio door leading to the back deck for serene mornings and evenings. The en-suite bathroom showcases a walk-in tile shower with a rainfall shower head, a double vanity for added convenience, and "his and her" closets that cater to all storage needs. Gleaming Brazilian pecan hardwood floors throughout most of the house, adding warmth and character to every room. Modern amenities abound, including main floor laundry with wash tub and cabinetry, an on-demand water heater, a metal roof and infrared heating system, complemented by individual room thermostat control throughout the entire home. Upgraded electrical and plumbing systems ensure peace of mind. Step outside to discover a property that is a nature enthusiast's paradise. Fruit trees, alongside thousands of thriving blueberry bushes that promise an abundant harvest. Trails meander through the acreage, inviting exploration and adventure. A chicken coop speaks to the possibility of sustainable living, while the elevated firepit deck sets the stage for memorable gatherings under the stars. Stay connected with high-speed fiber optic internet. With its thoughtful upgrades, breathtaking land, and modern amenities, this home is true country living.
Zillow last checked: 8 hours ago
Listing updated: September 08, 2025 at 04:15pm
Listed by:
Carrie Dittmar 218-428-4033,
Messina & Associates Real Estate
Bought with:
Kevin O'Brien, MN 20012104
Messina & Associates Real Estate
Source: Lake Superior Area Realtors,MLS#: 6110166
Facts & features
Interior
Bedrooms & bathrooms
- Bedrooms: 2
- Bathrooms: 2
- Full bathrooms: 1
- 3/4 bathrooms: 1
- Main level bedrooms: 1
Primary bedroom
- Description: Double closets, patio door to back deck
- Level: Main
- Area: 240 Square Feet
- Dimensions: 15 x 16
Bedroom
- Description: No closet, access to back deck
- Level: Main
- Area: 165 Square Feet
- Dimensions: 11 x 15
Bedroom
- Level: Second
- Area: 231 Square Feet
- Dimensions: 11 x 21
Bathroom
- Description: 3/4 master bath
- Level: Main
- Area: 90 Square Feet
- Dimensions: 6 x 15
Bathroom
- Description: Main floor full bath
- Level: Main
- Area: 48 Square Feet
- Dimensions: 6 x 8
Bonus room
- Level: Second
- Area: 176 Square Feet
- Dimensions: 11 x 16
Dining room
- Level: Main
- Area: 286 Square Feet
- Dimensions: 11 x 26
Kitchen
- Level: Main
- Area: 143 Square Feet
- Dimensions: 11 x 13
Laundry
- Level: Main
- Area: 84 Square Feet
- Dimensions: 7 x 12
Living room
- Level: Main
- Area: 225 Square Feet
- Dimensions: 15 x 15
Heating
- Forced Air, Wood, Electric
Cooling
- Ductless, Window Unit(s)
Appliances
- Included: Water Softener-Owned, Water Heater-Tankless, Dishwasher, Dryer, Microwave, Range, Refrigerator, Washer
- Laundry: Main Level
Features
- Eat In Kitchen, Kitchen Island
- Flooring: Hardwood Floors
- Windows: Vinyl Windows
- Basement: Partial
- Has fireplace: No
Interior area
- Total interior livable area: 2,084 sqft
- Finished area above ground: 2,084
- Finished area below ground: 0
Property
Parking
- Total spaces: 2
- Parking features: Gravel, Detached
- Garage spaces: 2
Features
- Patio & porch: Deck
Lot
- Size: 68 Acres
- Features: Landscaped, Many Trees
- Residential vegetation: Heavily Wooded
Details
- Parcel number: 920101755, 920101760
Construction
Type & style
- Home type: SingleFamily
- Architectural style: Bungalow
- Property subtype: Single Family Residence
Materials
- Vinyl, Wood, Frame/Wood
- Foundation: Concrete Perimeter
- Roof: Asphalt Shingle,Metal
Condition
- Year built: 1920
Utilities & green energy
- Electric: Lake Country Power
- Sewer: Drain Field, Private Sewer
- Water: Drilled, Private
Community & neighborhood
Location
- Region: Cloquet
Other
Other facts
- Listing terms: Cash,Conventional
Price history
| Date | Event | Price |
|---|---|---|
| 10/3/2023 | Sold | $360,000-5%$173/sqft |
Source: | ||
| 8/28/2023 | Contingent | $379,000$182/sqft |
Source: | ||
| 8/25/2023 | Listed for sale | $379,000+290.7%$182/sqft |
Source: | ||
| 10/30/2020 | Sold | $97,000-19.1%$47/sqft |
Source: | ||
| 9/2/2020 | Listed for sale | $119,900+265%$58/sqft |
Source: Lakes & Leisure Realty #5651164 Report a problem | ||
Public tax history
| Year | Property taxes | Tax assessment |
|---|---|---|
| 2025 | $4,002 +37.6% | $315,300 +3.4% |
| 2024 | $2,908 +1.3% | $304,800 +36.5% |
| 2023 | $2,870 | $223,300 +1.9% |
Find assessor info on the county website
Neighborhood: 55720
Nearby schools
GreatSchools rating
- 6/10Churchill Elementary SchoolGrades: PK-4Distance: 5.9 mi
- 5/10Cloquet Middle SchoolGrades: 5-8Distance: 7.3 mi
- 8/10Cloquet SeniorGrades: 9-12Distance: 7.2 mi
Get pre-qualified for a loan
At Zillow Home Loans, we can pre-qualify you in as little as 5 minutes with no impact to your credit score.An equal housing lender. NMLS #10287.
