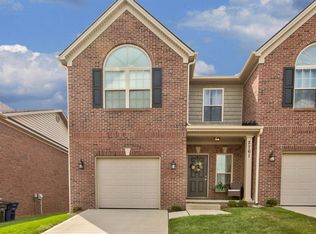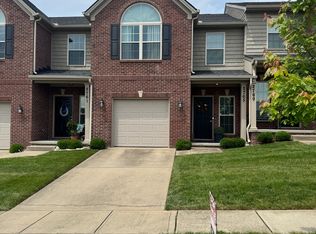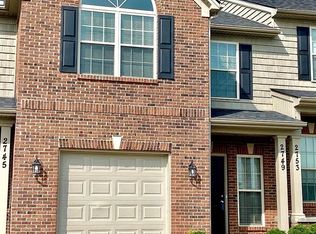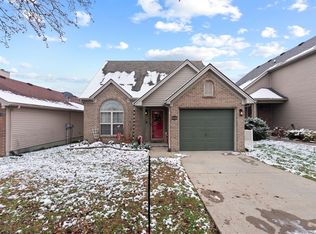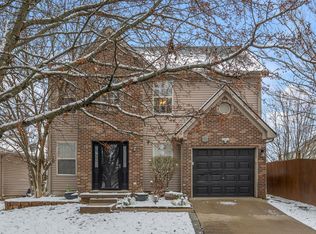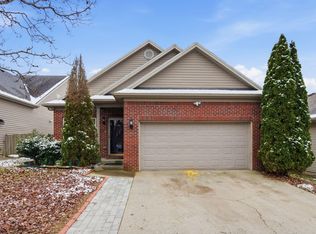Beautifully updated townhome in the convenient Kearney Ridge neighborhood, perfectly positioned just minutes from I-75, Georgetown, Downtown Lexington, New Circle Road, and more. This stylish residence has been thoughtfully refreshed with new luxury vinyl plank flooring throughout, updated hardware, new custom lighting, all-new vanities and toilets in each bathroom, and modern 2' faux wood blinds. The main level welcomes you with soaring 9' ceilings and custom built-in shelving in every closet, offering both elegance and functionality. The primary suite showcases a dramatic double window, a generous walk-in closet, and a spa-inspired bath featuring a garden tub, dual vanity, and ceramic tile finishes. Upstairs, two additional bedrooms, an additional full bathroom, and a conveniently located laundry room provide the perfect blend of comfort and practicality.
Contingent
$300,000
2757 Meadowsweet Ln, Lexington, KY 40511
3beds
1,671sqft
Est.:
Townhouse
Built in 2017
3,049.2 Square Feet Lot
$293,700 Zestimate®
$180/sqft
$17/mo HOA
What's special
Updated hardwareDual vanityGarden tubFaux wood blindsCustom built-in shelvingCeramic tile finishesNew custom lighting
- 47 days |
- 304 |
- 8 |
Zillow last checked: 8 hours ago
Listing updated: November 20, 2025 at 02:25pm
Listed by:
Abby A Jones 561-436-4097,
Bluegrass Sotheby's International Realty,
Brian G Jones 513-604-0202,
Bluegrass Sotheby's International Realty
Source: Imagine MLS,MLS#: 25504580
Facts & features
Interior
Bedrooms & bathrooms
- Bedrooms: 3
- Bathrooms: 3
- Full bathrooms: 2
- 1/2 bathrooms: 1
Primary bedroom
- Level: Second
Bedroom 1
- Level: Second
Bedroom 2
- Level: Second
Bathroom 1
- Description: Full Bath
- Level: Second
Bathroom 2
- Description: Full Bath
- Level: Second
Bathroom 3
- Description: Half Bath
- Level: First
Kitchen
- Level: First
Living room
- Level: First
Living room
- Level: First
Heating
- Electric
Cooling
- Electric
Appliances
- Included: Dryer, Disposal, Dishwasher, Microwave, Refrigerator, Washer, Oven, Range
- Laundry: Electric Dryer Hookup, Washer Hookup
Features
- Breakfast Bar, Entrance Foyer, Eat-in Kitchen, Walk-In Closet(s), Ceiling Fan(s)
- Flooring: Tile, Vinyl
- Windows: Window Treatments, Blinds
- Has basement: No
- Number of fireplaces: 1
- Fireplace features: Living Room
Interior area
- Total structure area: 1,671
- Total interior livable area: 1,671 sqft
- Finished area above ground: 1,671
- Finished area below ground: 0
Property
Parking
- Total spaces: 1
- Parking features: Attached Garage, Driveway
- Garage spaces: 1
- Has uncovered spaces: Yes
Features
- Levels: Two
- Patio & porch: Patio, Porch
- Fencing: None
- Has view: Yes
- View description: Neighborhood
Lot
- Size: 3,049.2 Square Feet
Details
- Parcel number: 38221980
Construction
Type & style
- Home type: Townhouse
- Property subtype: Townhouse
Materials
- Brick Veneer, Vinyl Siding
- Foundation: Slab
- Roof: Shingle
Condition
- Year built: 2017
Utilities & green energy
- Sewer: Public Sewer
- Water: Public
- Utilities for property: Electricity Connected, Sewer Connected, Water Connected
Community & HOA
Community
- Subdivision: Kearney Ridge
HOA
- Has HOA: Yes
- Amenities included: None
- Services included: Other
- HOA fee: $200 annually
Location
- Region: Lexington
Financial & listing details
- Price per square foot: $180/sqft
- Tax assessed value: $203,000
- Annual tax amount: $2,593
- Date on market: 10/24/2025
Estimated market value
$293,700
$279,000 - $308,000
$1,929/mo
Price history
Price history
| Date | Event | Price |
|---|---|---|
| 11/20/2025 | Contingent | $300,000$180/sqft |
Source: | ||
| 10/24/2025 | Listed for sale | $300,000$180/sqft |
Source: | ||
| 10/21/2025 | Listing removed | $300,000$180/sqft |
Source: | ||
| 9/23/2025 | Listed for sale | $300,000$180/sqft |
Source: | ||
| 9/21/2025 | Listing removed | $300,000$180/sqft |
Source: | ||
Public tax history
Public tax history
| Year | Property taxes | Tax assessment |
|---|---|---|
| 2022 | $2,593 +29.3% | $203,000 +29.3% |
| 2021 | $2,006 | $157,000 |
| 2020 | $2,006 | $157,000 |
Find assessor info on the county website
BuyAbility℠ payment
Est. payment
$1,490/mo
Principal & interest
$1163
Property taxes
$205
Other costs
$122
Climate risks
Neighborhood: 40511
Nearby schools
GreatSchools rating
- 3/10Coventry Oak ElementaryGrades: PK-5Distance: 0.6 mi
- 3/10Winburn Middle SchoolGrades: 6-8Distance: 2.8 mi
- 3/10Bryan Station High SchoolGrades: 9-12Distance: 4.6 mi
Schools provided by the listing agent
- Elementary: Booker T Washington
- Middle: Winburn
- High: Bryan Station
Source: Imagine MLS. This data may not be complete. We recommend contacting the local school district to confirm school assignments for this home.
- Loading
