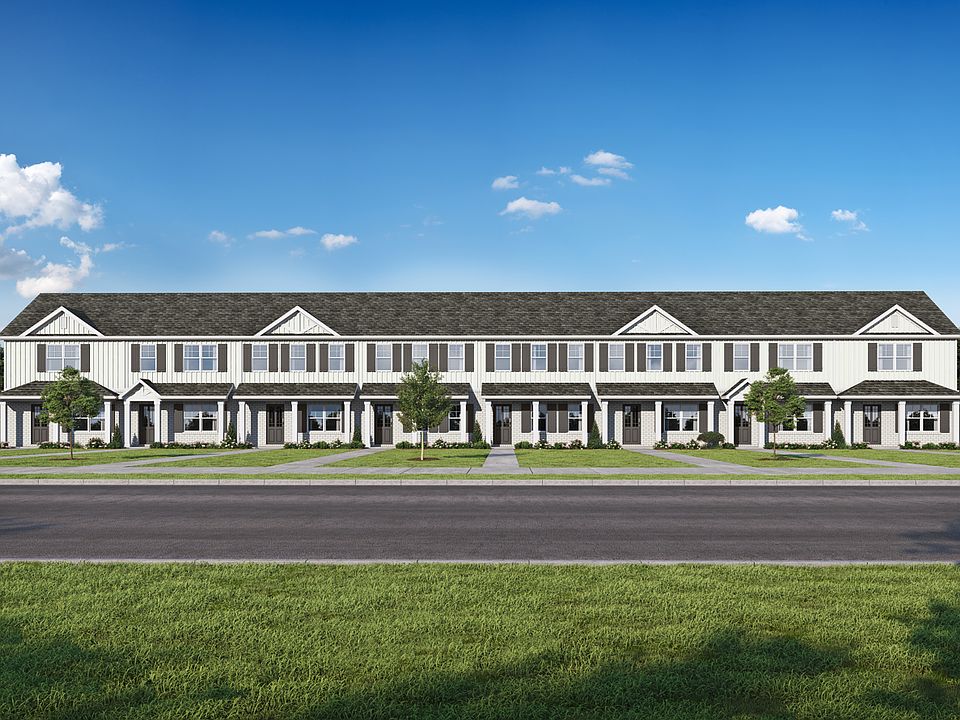Under Construction-The Tyndall. THREE BEDROOMS and 3 FULL BATHS! One bedroom downstairs on the main w/full bath is perfect for guests or a home office. Upstairs you’ll find a spacious, secluded primary suite w/walk-in closet & dual vanity. The 3rd bedroom is on the opposite side of the house & also has a walk-in closet & its own full bathroom! Includes quartz countertops, stainless steel appliances, & luxury plank flooring on the main level. Storage unit attached to back patio for all your toys! Enjoy a low maintenance lifestyle as lawn care & exterior maintenance are a complimentary service. These introductory priced homes are the most affordable in HSV Metro. Photos/videos of a similar hom
New construction
$209,350
27577 Brisk Dr, Madison, AL 35756
3beds
1,446sqft
Townhouse
Built in ----
1,742.4 Square Feet Lot
$-- Zestimate®
$145/sqft
$30/mo HOA
What's special
Walk-in closetDual vanityQuartz countertopsSpacious secluded primary suiteStainless steel appliancesLuxury plank flooring
Call: (256) 800-2840
- 23 hours |
- 27 |
- 1 |
Zillow last checked: 7 hours ago
Listing updated: October 26, 2025 at 03:50pm
Listed by:
Scott Dudley 256-242-8080,
VC Realty LLC
Source: ValleyMLS,MLS#: 21902432
Travel times
Schedule tour
Select your preferred tour type — either in-person or real-time video tour — then discuss available options with the builder representative you're connected with.
Facts & features
Interior
Bedrooms & bathrooms
- Bedrooms: 3
- Bathrooms: 3
- Full bathrooms: 3
Rooms
- Room types: Master Bedroom, Bedroom 2, Dining Room, Bedroom 3, Kitchen, Family Room, Office/Study, Guest, Laundry Closet
Primary bedroom
- Features: Ceiling Fan(s), Double Vanity, Smooth Ceiling, Tray Ceiling(s), Walk-In Closet(s), Quartz
- Level: Second
- Area: 156
- Dimensions: 12 x 13
Bedroom 2
- Features: Recessed Lighting, Tray Ceiling(s), Walk-In Closet(s)
- Level: Second
- Area: 168
- Dimensions: 12 x 14
Bedroom 3
- Features: Recessed Lighting, LVP
- Level: First
- Area: 110
- Dimensions: 10 x 11
Dining room
- Features: 9’ Ceiling, Recessed Lighting, LVP Flooring
- Level: First
- Area: 80
- Dimensions: 8 x 10
Family room
- Features: 9’ Ceiling, Ceiling Fan(s), Smooth Ceiling, LVP
- Level: First
- Area: 224
- Dimensions: 14 x 16
Kitchen
- Features: 9’ Ceiling, Eat-in Kitchen, Kitchen Island, Pantry, Recessed Lighting, Smooth Ceiling, LVP, Quartz
- Level: First
- Area: 110
- Dimensions: 10 x 11
Heating
- Central 1
Cooling
- Central 1
Appliances
- Included: Range, Dishwasher, Microwave, Disposal
Features
- Low Flow Plumbing Fixtures, Smart Thermostat
- Windows: Double Pane Windows
- Has basement: No
- Has fireplace: No
- Fireplace features: None
Interior area
- Total interior livable area: 1,446 sqft
Video & virtual tour
Property
Parking
- Parking features: Driveway-Paved/Asphalt
Features
- Levels: Two
- Stories: 2
- Patio & porch: Covered Patio, Covered Porch, Front Porch, Patio
Lot
- Size: 1,742.4 Square Feet
Details
- Parcel number: 016000000000000000
- Other equipment: Electronic Locks
Construction
Type & style
- Home type: Townhouse
- Property subtype: Townhouse
Materials
- Spray Foam Insulation
- Foundation: Slab
Condition
- Under Construction
- New construction: Yes
Details
- Builder name: VALOR COMMUNITIES LLC
Utilities & green energy
- Sewer: Public Sewer
- Water: Public
Green energy
- Energy efficient items: Water Heater, Thermostat, Radian Roof Barrier
Community & HOA
Community
- Subdivision: Townside at Autumn Woods
HOA
- Has HOA: Yes
- Services included: Maintenance Grounds
- HOA fee: $30 monthly
- HOA name: Valor Communities
Location
- Region: Madison
Financial & listing details
- Price per square foot: $145/sqft
- Date on market: 10/26/2025
About the community
Welcome Home to Townside at Autumn Woods!
Our modern, ALL NEW Townhome community, Townside at Autumn Woods, is located in one of the fastest growing cities in Alabama, Madison. Make this coveted area your next place to call home with Townside at Autumn Wood's 3 bedroom, 3 FULL bath floor plans with 1500 square feet of living space.
Each home in Townside at Autumn Woods will include quartz countertops throughout, stainless steel appliances, and luxury plank flooring on the main level. One bedroom conveniently located downstairs on the main (with a full bath!) is perfect for guests or a home office. Upstairs you'll find a spacious, secluded primary suite with a generous walk-in closet and dual vanity in the private bathroom. The third bedroom is on the opposite side of the house and also features a walk-in closet and its own full bathroom. Covered front porch and storage unit by back patio for all your toys! Enjoy a low maintenance, residential lifestyle as lawn care is a complimentary service. These introductory priced homes are the most affordable new homes in the Huntsville Metro area!
East Limestone County Schools. Options shown in photos/videos may not be included at base price.
Situated right on HWY 72 and I-565, Autumn Woods is the perfect place to call home. Easily access Redstone Arsenal, Mazda Toyota Manufacturing, Huntsville International Airport, Clift Farms, Elk River, Downtown Athens, Isom's Orchard, shops, restaurants AND MORE all within minutes! Come tour today and see our unmatched lifestyle.
Space to make your new house a home. That's Built Here.
Source: Valor Communities

