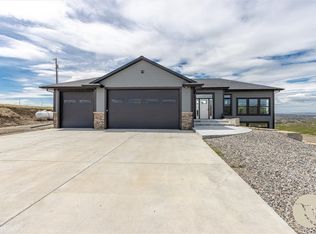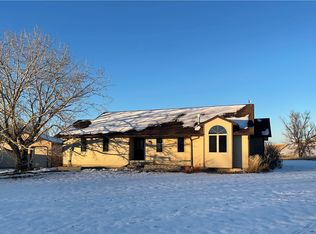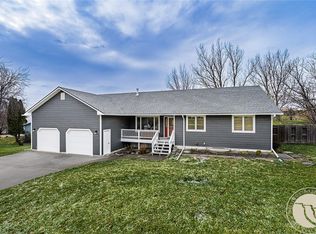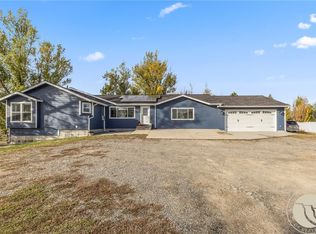Beautiful 5 bed, 3.5 bath home on 1.33-acre private corner cul-de-sac lot across from Pioneer School. Spacious main level with open layout and natural light. Recently remodeled basement features new flooring, fresh paint, a sleek wet bar, and brand-new bathroom with walk-in shower. Irrigation rights included for just $180/year. Mature trees provide privacy and a park-like setting. Large primary suite with walk-in closet and private bath. Finished garage, central air, and plenty of room to build a shop or expand outdoor living. Rare combination of land, updates, and school proximity makes this home ideal for families, entertainers, or those seeking elbow room. Quiet location with easy access to town.
For sale
Price cut: $50.1K (9/16)
$799,900
2758 Doss Ln, Billings, MT 59105
5beds
3,840sqft
Est.:
Single Family Residence
Built in 2008
1.33 Acres Lot
$780,800 Zestimate®
$208/sqft
$-- HOA
What's special
Finished garageRecently remodeled basementNew flooringSpacious main levelWalk-in closetCentral airPrivate corner cul-de-sac lot
- 131 days |
- 290 |
- 4 |
Zillow last checked: 8 hours ago
Listing updated: September 19, 2025 at 07:56am
Listed by:
Ryan Thomsen 406-672-8803,
Century 21 Hometown Brokers
Source: BMTMLS,MLS#: 354613 Originating MLS: Billings Association Of REALTORS
Originating MLS: Billings Association Of REALTORS
Tour with a local agent
Facts & features
Interior
Bedrooms & bathrooms
- Bedrooms: 5
- Bathrooms: 3
- Full bathrooms: 3
- Main level bathrooms: 2
- Main level bedrooms: 3
Primary bedroom
- Description: Bath,Walk-In,Flooring: Carpet
- Features: Tray Ceiling(s)
- Level: Main
Bedroom
- Description: Flooring: Carpet
- Level: Main
Bedroom
- Description: Flooring: Carpet
- Features: Vaulted Ceiling(s)
- Level: Main
Bedroom
- Description: Walk-In
- Level: Basement
Bedroom
- Features: Tray Ceiling(s)
- Level: Basement
Dining room
- Description: Eating Area,Flooring: Tile
- Level: Main
Family room
- Features: Recessed Lighting
- Level: Basement
Kitchen
- Description: Breakfast Bar,Custom,Pantry,Flooring: Tile
- Level: Main
Laundry
- Description: Combo,Large,Storage,Flooring: Tile
- Features: Closet
- Level: Main
Living room
- Description: Flooring: Tile
- Features: Fireplace
- Level: Main
Heating
- Forced Air, Gas
Cooling
- Central Air
Appliances
- Included: Dryer, Dishwasher, Free-Standing Range, Microwave, Oven, Range, Refrigerator, Washer
- Laundry: Laundry Room
Features
- Pantry, Intercom
- Basement: Full
- Number of fireplaces: 1
Interior area
- Total interior livable area: 3,840 sqft
- Finished area above ground: 2,020
Video & virtual tour
Property
Parking
- Total spaces: 3
- Parking features: Attached, Additional Parking, Garage Door Opener
- Attached garage spaces: 3
Features
- Levels: Two,One
- Stories: 1
- Patio & porch: Deck, Front Porch, Patio
- Fencing: None
Lot
- Size: 1.33 Acres
- Features: Corner Lot, Cul-De-Sac, Landscaped, Trees
Details
- Parcel number: D06323
- Zoning description: Other
Construction
Type & style
- Home type: SingleFamily
- Architectural style: Ranch
- Property subtype: Single Family Residence
Materials
- Masonite, Stone
- Roof: Asphalt,Shingle
Condition
- Resale
- Year built: 2008
Utilities & green energy
- Electric: 220 Volts
- Sewer: Septic Tank
- Water: Well
Community & HOA
Community
- Subdivision: DOSS ESTATES SUB
Location
- Region: Billings
Financial & listing details
- Price per square foot: $208/sqft
- Tax assessed value: $442,300
- Annual tax amount: $3,452
- Date on market: 7/31/2025
- Listing terms: Cash,FHA,New Loan,VA Loan
Estimated market value
$780,800
$734,000 - $820,000
$3,719/mo
Price history
Price history
| Date | Event | Price |
|---|---|---|
| 9/16/2025 | Price change | $799,900-5.9%$208/sqft |
Source: | ||
| 7/31/2025 | Listed for sale | $850,000$221/sqft |
Source: | ||
Public tax history
Public tax history
| Year | Property taxes | Tax assessment |
|---|---|---|
| 2024 | $3,305 +3.6% | $442,300 |
| 2023 | $3,190 +11.5% | $442,300 +23.7% |
| 2022 | $2,861 +0.8% | $357,500 |
Find assessor info on the county website
BuyAbility℠ payment
Est. payment
$3,902/mo
Principal & interest
$3102
Property taxes
$520
Home insurance
$280
Climate risks
Neighborhood: 59105
Nearby schools
GreatSchools rating
- NAPioneer SchoolGrades: PK-8Distance: 0.1 mi
- 4/10Skyview High SchoolGrades: 9-12Distance: 5.1 mi
Schools provided by the listing agent
- Elementary: Pioneer
- Middle: Pioneer
- High: Shepherd
Source: BMTMLS. This data may not be complete. We recommend contacting the local school district to confirm school assignments for this home.
- Loading
- Loading




