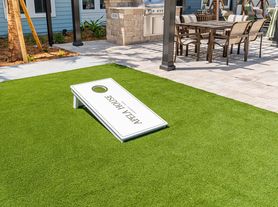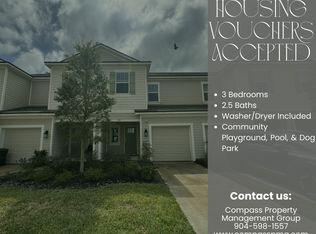**REDUCED PRICE FOR FIRST RESPONDERS & MILITARY**Introducing a stunning 2073 square foot home is located in the heart of Jacksonville surrounded by everything. This spacious home offers a comfortable and modern living experience with 3 bedrooms and 2 baths. The thoughtfully designed interior offers 42-inch white cabinets with crown molding, California countertops, and marble countertops add a touch of elegance to the kitchen and bathrooms. The primary bathroom features a luxurious walk-in shower and a dual vanity. With spacious closets, you'll have plenty of room for all your belongings. Internet included! Again, this home is located close conveniently in North Jacksonville close to JAX airport, River City Marketplace, both Naval bases, downtown, and downtown Jacksonville. Don't miss the opportunity to make this stunning house your new home. Contact us today to schedule a tour and experience the beauty and luxury this property has to offer. Call me for more info!
House for rent
$2,600/mo
2758 Ivy Post Dr, Jacksonville, FL 32226
3beds
2,073sqft
Price may not include required fees and charges.
Singlefamily
Available now
No pets
Central air
Electric dryer hookup laundry
2 Garage spaces parking
Central
What's special
Marble countertopsCalifornia countertopsDual vanityLuxurious walk-in showerSpacious closets
- 42 days |
- -- |
- -- |
Travel times
Zillow can help you save for your dream home
With a 6% savings match, a first-time homebuyer savings account is designed to help you reach your down payment goals faster.
Offer exclusive to Foyer+; Terms apply. Details on landing page.
Facts & features
Interior
Bedrooms & bathrooms
- Bedrooms: 3
- Bathrooms: 2
- Full bathrooms: 2
Heating
- Central
Cooling
- Central Air
Appliances
- Included: Dishwasher, Disposal, Dryer, Microwave, Oven, Refrigerator, Stove, Washer
- Laundry: Electric Dryer Hookup, In Unit
Features
- Open Floorplan, Primary Bathroom - Tub with Shower, Smart Thermostat, Walk-In Closet(s)
Interior area
- Total interior livable area: 2,073 sqft
Property
Parking
- Total spaces: 2
- Parking features: Garage, Covered
- Has garage: Yes
- Details: Contact manager
Features
- Exterior features: 24 Hour Security, Architecture Style: Ranch Rambler, Association Fees included in rent, Covered, Electric Dryer Hookup, Fire Alarm, Garage, Heating system: Central, Ice Maker, Internet included in rent, Open Floorplan, Pets - No, Primary Bathroom - Tub with Shower, Rear Porch, Screened, Smart Thermostat, Taxes included in rent, View Type: Protected Preserve, View Type: Trees/Woods, Walk-In Closet(s)
Details
- Parcel number: 1063741655
Construction
Type & style
- Home type: SingleFamily
- Architectural style: RanchRambler
- Property subtype: SingleFamily
Condition
- Year built: 2022
Utilities & green energy
- Utilities for property: Internet
Community & HOA
Location
- Region: Jacksonville
Financial & listing details
- Lease term: 12 Months
Price history
| Date | Event | Price |
|---|---|---|
| 10/27/2025 | Price change | $2,600-5.5%$1/sqft |
Source: realMLS #2106691 | ||
| 9/19/2025 | Price change | $2,750-3.5%$1/sqft |
Source: realMLS #2106691 | ||
| 9/17/2025 | Listed for rent | $2,850$1/sqft |
Source: realMLS #2106691 | ||
| 4/27/2022 | Sold | $387,480-0.5%$187/sqft |
Source: | ||
| 1/10/2022 | Pending sale | $389,480$188/sqft |
Source: | ||

