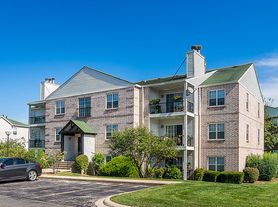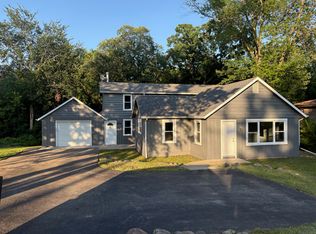Welcome to Liberty Lakes subdivision. This neighborhood has so much to offer, from a community gazebo overlooking the private lake, to walking trails, playgrounds, parks and so much more. As you step this warm and inviting home you're immediately greeted by the light & bright home w/open floor plan and spacious living spaces. This 4 bedroom, 2.5 bathroom, 2 car garage homes features an open concept with formal Living & Dining Rooms, a large eat in kitchen, equipped with all appliances, lots of 42" cabinets and ample counter space, pantry, & island. The wonderful Kitchen overlooks the Family Room and slider to the fenced Backyard w/2 patios - one for lounging and enjoying a private cup of coffee in the morning & the other patio specific for grilling for BBQs. If you need to work from home - the main level Office w/wood laminate floors is perfect. The Laundry Room is conveniently locate on the main level w/full sized washer/dryer & countertop. The spacious Master Suite w/ceiling fan & walk-in closet also includes a Master Bath w/double sinks, step in shower, private toilet space & 2 linen closets. The additional 3 spacious Bedrooms share a hall Bathroom w/desk space. There's more - you will be impressed by the size of the Full Basement and the amount of space it offers. This spectacular home is conveniently located near shopping, restaurants, entertainment, etc. Tenant is in the process of packing.
House for rent
$2,900/mo
2758 Liberty Lakes Blvd, Wauconda, IL 60084
4beds
2,632sqft
Price may not include required fees and charges.
Singlefamily
Available now
Cats, dogs OK
Central air
In unit laundry
2 Attached garage spaces parking
Natural gas, forced air
What's special
Fenced backyardSpacious bedroomsHall bathroomMaster suiteMaster bathMain level officeFamily room
- 31 days
- on Zillow |
- -- |
- -- |
Travel times
Renting now? Get $1,000 closer to owning
Unlock a $400 renter bonus, plus up to a $600 savings match when you open a Foyer+ account.
Offers by Foyer; terms for both apply. Details on landing page.
Facts & features
Interior
Bedrooms & bathrooms
- Bedrooms: 4
- Bathrooms: 3
- Full bathrooms: 2
- 1/2 bathrooms: 1
Rooms
- Room types: Office
Heating
- Natural Gas, Forced Air
Cooling
- Central Air
Appliances
- Included: Dishwasher, Dryer, Range, Refrigerator, Washer
- Laundry: In Unit, Main Level, Washer Hookup
Features
- Walk In Closet
- Has basement: Yes
Interior area
- Total interior livable area: 2,632 sqft
Property
Parking
- Total spaces: 2
- Parking features: Attached, Garage, Covered
- Has attached garage: Yes
- Details: Contact manager
Features
- Stories: 2
- Exterior features: Asphalt, Attached, Carbon Monoxide Detector(s), Garage, Garage Door Opener, Garage Owned, Heating system: Forced Air, Heating: Gas, Main Level, No Disability Access, On Site, Parking included in rent, Patio, Pets - Cats OK, Deposit Required, Dogs OK, Number Limit, Size Limit, Porch, Roof Type: Asphalt, Screens, Walk In Closet, Washer Hookup
Details
- Parcel number: 0912409005
Construction
Type & style
- Home type: SingleFamily
- Property subtype: SingleFamily
Materials
- Roof: Asphalt
Condition
- Year built: 2004
Community & HOA
Location
- Region: Wauconda
Financial & listing details
- Lease term: Contact For Details
Price history
| Date | Event | Price |
|---|---|---|
| 9/3/2025 | Listed for rent | $2,900+31.8%$1/sqft |
Source: MRED as distributed by MLS GRID #12446700 | ||
| 6/26/2020 | Listing removed | $2,200$1/sqft |
Source: daprile properties #10727087 | ||
| 5/28/2020 | Listed for rent | $2,200$1/sqft |
Source: daprile properties #10727087 | ||
| 12/3/2004 | Sold | $285,500$108/sqft |
Source: Public Record | ||

