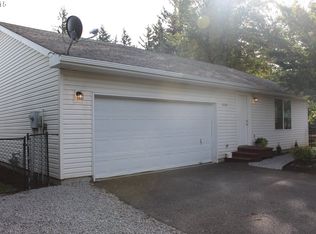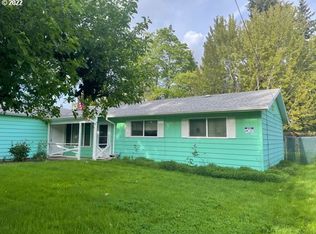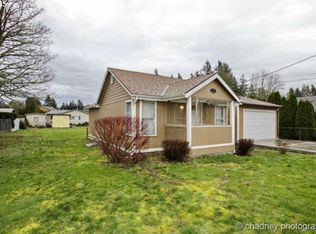Sold
$367,000
2758 SE 170th Ave, Portland, OR 97236
3beds
1,738sqft
Residential, Single Family Residence
Built in 1931
7,405.2 Square Feet Lot
$-- Zestimate®
$211/sqft
$2,195 Estimated rent
Home value
Not available
Estimated sales range
Not available
$2,195/mo
Zestimate® history
Loading...
Owner options
Explore your selling options
What's special
Charming Farmhouse on Spacious Lot. This delightful 3-bedroom, 1-bath farmhouse sits on a generous 0.17-acre lot. Tucked behind mature landscaping, the front yard feels private and peaceful, welcoming you with a classic covered front porch – the perfect spot to unwind. Inside, you’ll find a cozy living room, dedicated dining area, and a functional kitchen ready for your personal touch. Two bedrooms are conveniently located on the main level, while the upper floor features a third bedroom and a bonus family room making it ideal for an office, craft space, or playroom.The laundry room includes an exterior door, creating a great mudroom setup for easy cleanup after time outdoors. The fully fenced backyard has a patio for entertaining or relaxing, plus a large detached garage with extra room for storage, hobbies, or workshop space. Situated close to the bus line and just minutes from dining, shopping, schools, and neighborhood parks, this home offers charm, space, and convenience in one inviting package. [Home Energy Score = 1. HES Report at https://rpt.greenbuildingregistry.com/hes/OR10136293]
Zillow last checked: 8 hours ago
Listing updated: July 18, 2025 at 07:36am
Listed by:
Nick Shivers 503-389-0821,
Keller Williams PDX Central,
Christopher Haveman 503-799-9170,
Keller Williams PDX Central
Bought with:
Samuel Densmore, 201242254
Inhabit Real Estate
Source: RMLS (OR),MLS#: 697900280
Facts & features
Interior
Bedrooms & bathrooms
- Bedrooms: 3
- Bathrooms: 1
- Full bathrooms: 1
- Main level bathrooms: 1
Primary bedroom
- Features: Closet, Wallto Wall Carpet
- Level: Main
- Area: 81
- Dimensions: 9 x 9
Bedroom 2
- Features: Ceiling Fan, Closet, Wallto Wall Carpet
- Level: Main
- Area: 72
- Dimensions: 9 x 8
Bedroom 3
- Features: Closet, Wallto Wall Carpet
- Level: Upper
- Area: 120
- Dimensions: 10 x 12
Dining room
- Features: Vinyl Floor
- Level: Main
- Area: 99
- Dimensions: 11 x 9
Family room
- Features: Closet, Wallto Wall Carpet
- Level: Upper
- Area: 323
- Dimensions: 17 x 19
Kitchen
- Features: Dishwasher, Free Standing Range
- Level: Main
- Area: 110
- Width: 10
Living room
- Features: Ceiling Fan, Wood Floors
- Level: Main
- Area: 204
- Dimensions: 17 x 12
Heating
- Baseboard
Cooling
- Window Unit(s)
Appliances
- Included: Dishwasher, Free-Standing Range, Range Hood, Electric Water Heater
- Laundry: Laundry Room
Features
- Ceiling Fan(s), Closet
- Flooring: Vinyl, Wood, Wall to Wall Carpet
- Windows: Vinyl Frames
- Basement: Storage Space
Interior area
- Total structure area: 1,738
- Total interior livable area: 1,738 sqft
Property
Parking
- Total spaces: 2
- Parking features: Driveway, Detached, Extra Deep Garage, Oversized
- Garage spaces: 2
- Has uncovered spaces: Yes
Features
- Levels: Two
- Stories: 2
- Patio & porch: Porch
- Exterior features: Yard
- Fencing: Fenced
Lot
- Size: 7,405 sqft
- Features: Level, On Busline, Private, Secluded, SqFt 7000 to 9999
Details
- Parcel number: R486537
Construction
Type & style
- Home type: SingleFamily
- Architectural style: Farmhouse
- Property subtype: Residential, Single Family Residence
Materials
- Cedar, Cement Siding
- Foundation: Concrete Perimeter
Condition
- Resale
- New construction: No
- Year built: 1931
Utilities & green energy
- Sewer: Public Sewer
- Water: Public
Community & neighborhood
Location
- Region: Portland
Other
Other facts
- Listing terms: Cash,Conventional,FHA,VA Loan
- Road surface type: Paved
Price history
| Date | Event | Price |
|---|---|---|
| 8/15/2025 | Listing removed | -- |
Source: | ||
| 7/24/2025 | Pending sale | -- |
Source: | ||
| 7/18/2025 | Sold | $367,000+4.9%$211/sqft |
Source: | ||
| 6/2/2025 | Pending sale | $350,000$201/sqft |
Source: | ||
| 5/24/2025 | Price change | $350,000+18%$201/sqft |
Source: | ||
Public tax history
| Year | Property taxes | Tax assessment |
|---|---|---|
| 2017 | $2,635 +7.6% | $120,020 +3% |
| 2016 | $2,448 | $116,530 +3% |
| 2015 | $2,448 | $113,140 |
Find assessor info on the county website
Neighborhood: Centennial
Nearby schools
GreatSchools rating
- 1/10Powell Butte Elementary SchoolGrades: K-6Distance: 0.4 mi
- 3/10Centennial Middle SchoolGrades: 6-8Distance: 0.4 mi
- 4/10Centennial High SchoolGrades: 9-12Distance: 0.6 mi
Schools provided by the listing agent
- Elementary: Harold Oliver
- Middle: Centennial
- High: Centennial
Source: RMLS (OR). This data may not be complete. We recommend contacting the local school district to confirm school assignments for this home.

Get pre-qualified for a loan
At Zillow Home Loans, we can pre-qualify you in as little as 5 minutes with no impact to your credit score.An equal housing lender. NMLS #10287.


