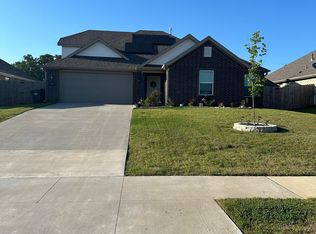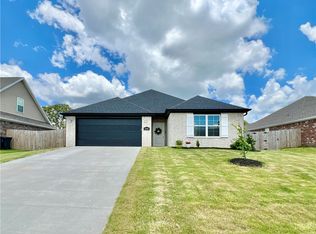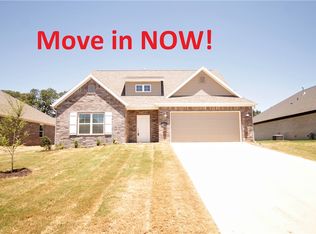$1, 000 preferred lender credit! Fence, blinds and gutters INCLUDED!! Fredrick Plan- New Construction spacious home in the beautiful new subdivision of Sundance. Enjoy the open, light and bright living room with gas fireplace. One story home with eat-in kitchen overlooking backyard and covered patio. Kitchen has tons of counter space with granite, gas range, cabinets with storage and pantry. Open concept that's perfect for entertaining. Spacious master bedroom with large master bathroom. Master bath has tub, walk-in shower and walk-in closet. Great secluded fully fenced backyard!
This property is off market, which means it's not currently listed for sale or rent on Zillow. This may be different from what's available on other websites or public sources.



