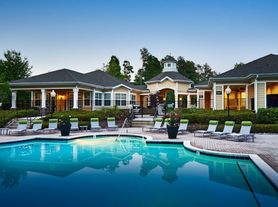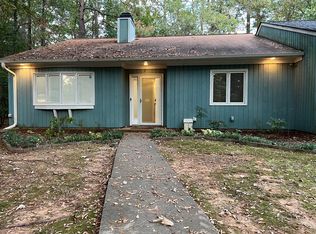2758 Wyntercrest Ln in Durham is offered by Highland Property Management. Contact Will Spence for a scheduled tour!
**AVAILABLE NOW
Welcome to this spacious 3-story, 2-bedroom, 2.5-bath end-unit townhome in the highly sought-after Southwest Durham area. Perfectly situated just off Highway 55 and minutes from Research Triangle Park (RTP), this home blends style, comfort, and convenience in one of Durham's most desirable communities.
The open-concept main floor is ideal for entertaining, with a seamless flow from the kitchen into the oversized family room featuring a cozy gas fireplace. Upstairs, you'll find two generously sized bedrooms, each with its own private en-suite bathroom. The impressive master suite boasts vaulted ceilings, a walk-in closet, and a spa-like 5-piece bath with a garden tub.
The lower level offers a large bonus room, perfect for a home office, gym, or flex space, with direct access to the garage and entryway. Outside, enjoy the private deck and patio overlooking HOA-maintained green spacea peaceful retreat right at home.
Key Features:
- Large bonus/rec room on lower level
- Master suite with vaulted ceilings & garden tub
- Private deck & patio backing to green space
- End unit with extra privacy & natural light
- Minutes from RTP, shopping, restaurants, and major highways
Don't miss this rare opportunity to lease a well-maintained home in a prime Durham location. Schedule your tour today!
House for rent
$1,800/mo
2758 Wyntercrest Ln, Durham, NC 27713
2beds
1,984sqft
Price may not include required fees and charges.
Single family residence
Available now
Cats, dogs OK
None, ceiling fan
-- Laundry
-- Parking
Fireplace
What's special
End-unit townhomeCozy gas fireplacePrivate deck and patioVaulted ceilingsImpressive master suitePrivate en-suite bathroomGarden tub
- 19 hours
- on Zillow |
- -- |
- -- |
Travel times
Looking to buy when your lease ends?
Consider a first-time homebuyer savings account designed to grow your down payment with up to a 6% match & 3.83% APY.
Facts & features
Interior
Bedrooms & bathrooms
- Bedrooms: 2
- Bathrooms: 3
- Full bathrooms: 2
- 1/2 bathrooms: 1
Heating
- Fireplace
Cooling
- Contact manager
Appliances
- Included: Dishwasher, Microwave, Range, Refrigerator, Stove
Features
- Ceiling Fan(s), Walk In Closet, Walk-In Closet(s)
- Has fireplace: Yes
Interior area
- Total interior livable area: 1,984 sqft
Property
Parking
- Details: Contact manager
Features
- Patio & porch: Deck
- Exterior features: Community Amenities, Eat-in Kitchen, Electric Water Heater, Entrance Foyer, Soaking Tub, Walk In Closet, Walk-in Shower
- Has private pool: Yes
Details
- Parcel number: 201760
Construction
Type & style
- Home type: SingleFamily
- Property subtype: Single Family Residence
Community & HOA
HOA
- Amenities included: Pool
Location
- Region: Durham
Financial & listing details
- Lease term: Contact For Details
Price history
| Date | Event | Price |
|---|---|---|
| 10/4/2025 | Listed for rent | $1,800-5.3%$1/sqft |
Source: Zillow Rentals | ||
| 10/3/2025 | Listing removed | $1,900$1/sqft |
Source: Zillow Rentals | ||
| 7/18/2025 | Listed for rent | $1,900+4.1%$1/sqft |
Source: Zillow Rentals | ||
| 3/18/2024 | Listing removed | -- |
Source: Zillow Rentals | ||
| 2/5/2024 | Price change | $1,825-3.7%$1/sqft |
Source: Zillow Rentals | ||

