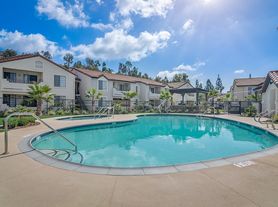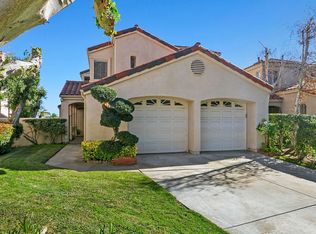Model perfect, Upgraded... This gorgeous luxury home located in Laguna Niguel's prestigious 24 hour guard gated community of San Joaquin Hills features a spacious floor plan, Nestled on a single-loaded street this elegant home reflects thoughtful planning, timeless quality, and exquisite taste throughout. The main level features an entryway boasting 24" marble, leading into a formal living room with Brazilian Cherry hardwood flooring (not engineered). Adjacent to the living room you'll find a formal dining room complete with wainscoting. The family room is ready for you to relax, or for entertaining with the cozy brick fireplace and custom wrought iron. The gourmet kitchen with breakfast area boasts a stainless steel Viking range, travertine backsplash, and recessed lighting. Throughout the home, you will enjoy your 4- " Plantation shutters and Restoration Hardware fixtures. On the gorgeous stairwell you will find custom wrought iron ballisters, wood skirt trim, with Brazilian Cherry hardwood that extends throughout the entire 2nd level. All upstairs bedrooms boast custom closets! There is plenty of room to relax and rejuvenate in your spacious and luxurious master bedroom, complete with a richly appointed bath with marble flooring, shower, and sink. Plenty of room outdoors for entertaining with your hardscape and grassy area. Your 3-car garage has epoxy flooring, & storage!The exceptional community of San Joaquin Hills offers 2 resort style pools and spa, a gated playground and basketball court. Just a short drive to stunning sunny beaches, luxury resorts and spas, world class designer shopping, top restaurants and championship golf courses. Assigned schools include high ranking schools.
House for rent
$6,600/mo
27585 Rosebud Way, Laguna Niguel, CA 92677
5beds
2,396sqft
Price may not include required fees and charges.
Singlefamily
Available now
Cats, small dogs OK
Central air
In unit laundry
3 Attached garage spaces parking
Central, fireplace
What's special
Wood skirt trimRestoration hardware fixturesCustom wrought ironSpacious floor planRecessed lightingTravertine backsplashStainless steel viking range
- 4 days |
- -- |
- -- |
Zillow last checked: 8 hours ago
Listing updated: December 04, 2025 at 04:10am
Travel times
Facts & features
Interior
Bedrooms & bathrooms
- Bedrooms: 5
- Bathrooms: 3
- Full bathrooms: 3
Rooms
- Room types: Dining Room, Family Room
Heating
- Central, Fireplace
Cooling
- Central Air
Appliances
- Included: Dishwasher, Oven, Stove
- Laundry: In Unit, Inside, Laundry Room
Features
- Attic, Bedroom on Main Level, Breakfast Area, Built-in Features, Eat-in Kitchen, High Ceilings, Pantry, Recessed Lighting, Separate/Formal Dining Room, Stone Counters, Walk-In Closet(s)
- Flooring: Wood
- Attic: Yes
- Has fireplace: Yes
Interior area
- Total interior livable area: 2,396 sqft
Property
Parking
- Total spaces: 3
- Parking features: Attached, Garage, Covered
- Has attached garage: Yes
- Details: Contact manager
Features
- Stories: 2
- Exterior features: 24 Hour Security, Association, Association Dues included in rent, Attic, Barbecue, Bedroom, Bedroom on Main Level, Breakfast Area, Built-in Features, Community, Direct Access, Door-Multi, Eat-in Kitchen, Family Room, Floor Covering: Stone, Flooring: Stone, Flooring: Wood, Garage, Garage Faces Front, Gas Water Heater, Gated, Gated Community, Gated with Attendant, Gated with Guard, Heating system: Central, High Ceilings, Inside, Kitchen, Laundry, Laundry Room, Living Room, Pantry, Pool, Primary Bathroom, Primary Bedroom, Recessed Lighting, Screens, Separate/Formal Dining Room, Shutters, Sidewalks, Smoke Detector(s), Sport Court, Sprinkler System, Stone Counters, Street Lights, View Type: None, Walk-In Closet(s), Water Heater
- Has spa: Yes
- Spa features: Hottub Spa
- Has view: Yes
- View description: Contact manager
Details
- Parcel number: 63663217
Construction
Type & style
- Home type: SingleFamily
- Property subtype: SingleFamily
Condition
- Year built: 2002
Community & HOA
Community
- Security: Gated Community
Location
- Region: Laguna Niguel
Financial & listing details
- Lease term: 12 Months
Price history
| Date | Event | Price |
|---|---|---|
| 12/1/2025 | Listed for rent | $6,600$3/sqft |
Source: CRMLS #OC25266736 | ||
| 12/1/2025 | Listing removed | $6,600$3/sqft |
Source: CRMLS #OC25177353 | ||
| 10/29/2025 | Price change | $6,600-2.9%$3/sqft |
Source: CRMLS #OC25177353 | ||
| 8/8/2025 | Listed for rent | $6,800+4.6%$3/sqft |
Source: CRMLS #OC25177353 | ||
| 7/28/2023 | Listing removed | -- |
Source: Zillow Rentals | ||

