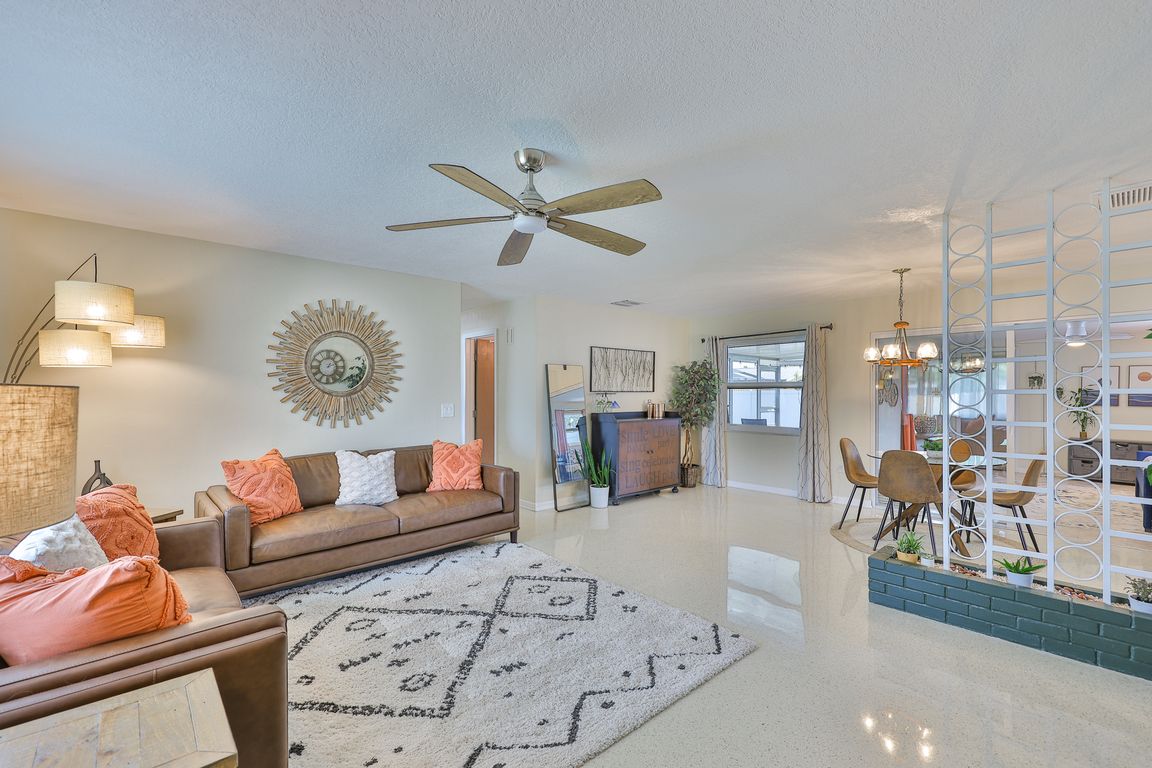Open: Sat 12pm-2pm

For sale
$450,000
3beds
1,308sqft
2759 61st Ln N, Saint Petersburg, FL 33710
3beds
1,308sqft
Single family residence
Built in 1964
7,444 sqft
1 Attached garage space
$344 price/sqft
What's special
Vinyl-fenced yardOne-car garageCompletely renovated en-suite bathOriginal guest bathPrivate screened patioOriginal tiffany blue appliancesRefinished terrazzo floors
Welcome to a true mid-century modern gem in desirable Sheryl Manor, where authentic 1960s charm meets today's essential upgrades. Step inside to discover stunning refinished terrazzo floors that flow throughout, telling the story of this home's vintage soul. The kitchen stands as the crown jewel with original Tiffany blue appliances that ...
- 4 days |
- 760 |
- 57 |
Likely to sell faster than
Source: Stellar MLS,MLS#: TB8435780 Originating MLS: Suncoast Tampa
Originating MLS: Suncoast Tampa
Travel times
Living Room
Kitchen
Bedroom
Bathroom
Bedroom
Bathroom
Sun Room
Dining Area
Bedroom
Zillow last checked: 7 hours ago
Listing updated: October 14, 2025 at 07:47am
Listing Provided by:
Jessica Houston 813-658-2121,
CENTURY 21 LIST WITH BEGGINS 813-658-2121
Source: Stellar MLS,MLS#: TB8435780 Originating MLS: Suncoast Tampa
Originating MLS: Suncoast Tampa

Facts & features
Interior
Bedrooms & bathrooms
- Bedrooms: 3
- Bathrooms: 2
- Full bathrooms: 2
Primary bedroom
- Features: Walk-In Closet(s)
- Level: First
Kitchen
- Level: First
Living room
- Level: First
Heating
- Central
Cooling
- Central Air
Appliances
- Included: Oven, Cooktop, Dishwasher, Dryer, Electric Water Heater, Exhaust Fan, Refrigerator, Washer
- Laundry: In Garage
Features
- Ceiling Fan(s), Eating Space In Kitchen, Living Room/Dining Room Combo, Solid Surface Counters, Solid Wood Cabinets, Thermostat
- Flooring: Terrazzo, Tile
- Windows: Storm Window(s)
- Has fireplace: No
Interior area
- Total structure area: 1,876
- Total interior livable area: 1,308 sqft
Video & virtual tour
Property
Parking
- Total spaces: 1
- Parking features: Driveway, Garage Door Opener
- Attached garage spaces: 1
- Has uncovered spaces: Yes
Features
- Levels: One
- Stories: 1
- Patio & porch: Covered, Patio, Screened
- Exterior features: Irrigation System, Lighting, Private Mailbox, Rain Gutters, Sidewalk
- Fencing: Vinyl
Lot
- Size: 7,444 Square Feet
- Features: City Lot, Sidewalk
Details
- Additional structures: Shed(s)
- Parcel number: 083116810000030230
- Special conditions: None
Construction
Type & style
- Home type: SingleFamily
- Property subtype: Single Family Residence
Materials
- Block
- Foundation: Slab
- Roof: Tile
Condition
- New construction: No
- Year built: 1964
Utilities & green energy
- Sewer: Public Sewer
- Water: Public
- Utilities for property: Cable Connected, Electricity Connected, Public, Sewer Connected, Water Connected
Community & HOA
Community
- Subdivision: SHERYL MANOR
HOA
- Has HOA: No
- Pet fee: $0 monthly
Location
- Region: Saint Petersburg
Financial & listing details
- Price per square foot: $344/sqft
- Tax assessed value: $297,869
- Annual tax amount: $4,189
- Date on market: 10/8/2025
- Listing terms: Cash,Conventional,FHA,Other,VA Loan
- Ownership: Fee Simple
- Total actual rent: 0
- Electric utility on property: Yes
- Road surface type: Paved